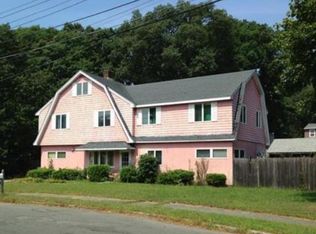Easy one level living in this well maintained California Ranch with heated two car garage! Entertainment sized familyroom with fireplace and vaulted ceiling. A double "look through" fireplace from FR to dining room. Updated kitchen with Silestone counters. Formal diningroom. Situated on a gorgeous lot in a quiet yet convenient neighborhood that is close to highway and MarketStreet Lynnfield with it's great shops, restaurants and WholeFoods., . Fenced in yard. Longtime owners took great pride in this home and it shows! Updated roof, windows, LeafGuard gutter system, heating system, and more. The heated garage has a second floor walk up loft that offers some great additional storage.
This property is off market, which means it's not currently listed for sale or rent on Zillow. This may be different from what's available on other websites or public sources.
