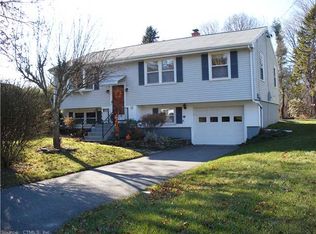Sold for $355,000
$355,000
35 Will Road, Norwich, CT 06360
4beds
2,033sqft
Single Family Residence
Built in 1963
0.3 Acres Lot
$397,500 Zestimate®
$175/sqft
$2,688 Estimated rent
Home value
$397,500
$378,000 - $417,000
$2,688/mo
Zestimate® history
Loading...
Owner options
Explore your selling options
What's special
The current owner has loved this property for over 40 years. 35 Will Rd. is a colonial with 4 bedrooms and 2 full baths on a quiet cul de sac in East Great Plain. It is within walking distance to an elementary school and a middle school. You'll find newly refinished hardwoods and freshly painted rooms on the main floor along with a tile floor in the kitchen which boasts plenty of cabinet space. There is a brand new electrical panel and a basement refresh down to the studs ready for buyer finishing. There are window AC units in two of the main floor bedrooms with split units in the living room and upstairs primary bedroom. Entry to the attached garage is from the kitchen. The dining area with a ceiling fan, has a slider to the composite deck, and level backyard where mature plantings provide privacy. The large primary bedroom with ensuite bathroom on the upper level offers a 10 x 11 walk-in closet. A great room completes the second floor. Come make this home your own! Highest and best by 9:00 am Thursday, May 18.
Zillow last checked: 8 hours ago
Listing updated: June 23, 2023 at 10:10am
Listed by:
Kathy Coleman 860-886-1386,
William Raveis Real Estate 860-886-1386
Bought with:
Diane Garner, RES.0821918
Century 21 Shutters & Sails
Co-Buyer Agent: Stacey Wyeth
Century 21 Shutters & Sails
Source: Smart MLS,MLS#: 170570143
Facts & features
Interior
Bedrooms & bathrooms
- Bedrooms: 4
- Bathrooms: 2
- Full bathrooms: 2
Primary bedroom
- Features: Ceiling Fan(s), Double-Sink, Full Bath, Stall Shower, Walk-In Closet(s)
- Level: Upper
- Area: 252 Square Feet
- Dimensions: 12 x 21
Bedroom
- Features: Hardwood Floor
- Level: Main
- Area: 144 Square Feet
- Dimensions: 12 x 12
Bedroom
- Features: Hardwood Floor
- Level: Main
- Area: 144 Square Feet
- Dimensions: 12 x 12
Bedroom
- Features: Hardwood Floor
- Level: Main
- Area: 108 Square Feet
- Dimensions: 9 x 12
Dining room
- Features: Ceiling Fan(s), Hardwood Floor
- Level: Main
- Area: 110 Square Feet
- Dimensions: 10 x 11
Great room
- Features: Ceiling Fan(s)
- Level: Upper
- Area: 400 Square Feet
- Dimensions: 16 x 25
Kitchen
- Features: Breakfast Bar, Remodeled, Tile Floor
- Level: Main
- Area: 120 Square Feet
- Dimensions: 12 x 10
Living room
- Features: Bay/Bow Window, Hardwood Floor
- Level: Main
- Area: 216 Square Feet
- Dimensions: 12 x 18
Heating
- Baseboard, Natural Gas
Cooling
- Ceiling Fan(s), Ductless
Appliances
- Included: Electric Range, Refrigerator, Dishwasher, Washer, Dryer, Tankless Water Heater
- Laundry: Lower Level
Features
- Basement: Full,Concrete
- Attic: Access Via Hatch
- Has fireplace: No
Interior area
- Total structure area: 2,033
- Total interior livable area: 2,033 sqft
- Finished area above ground: 2,033
Property
Parking
- Total spaces: 3
- Parking features: Attached, Garage Door Opener, Asphalt
- Attached garage spaces: 1
- Has uncovered spaces: Yes
Features
- Patio & porch: Deck
Lot
- Size: 0.30 Acres
- Features: Cul-De-Sac, Open Lot, Cleared, Level
Details
- Parcel number: 2023385
- Zoning: R20
Construction
Type & style
- Home type: SingleFamily
- Architectural style: Colonial
- Property subtype: Single Family Residence
Materials
- Vinyl Siding
- Foundation: Concrete Perimeter
- Roof: Asphalt
Condition
- New construction: No
- Year built: 1963
Utilities & green energy
- Sewer: Public Sewer
- Water: Public
- Utilities for property: Cable Available
Community & neighborhood
Community
- Community features: Basketball Court, Golf, Medical Facilities
Location
- Region: Norwich
- Subdivision: East Great Plains
Price history
| Date | Event | Price |
|---|---|---|
| 6/23/2023 | Sold | $355,000+7.9%$175/sqft |
Source: | ||
| 5/18/2023 | Contingent | $329,000$162/sqft |
Source: | ||
| 5/15/2023 | Listed for sale | $329,000+1.2%$162/sqft |
Source: | ||
| 3/23/2023 | Contingent | $325,000$160/sqft |
Source: | ||
| 3/14/2023 | Listed for sale | $325,000+3.2%$160/sqft |
Source: | ||
Public tax history
| Year | Property taxes | Tax assessment |
|---|---|---|
| 2025 | $7,425 +4.7% | $213,300 |
| 2024 | $7,092 +33.4% | $213,300 +68.6% |
| 2023 | $5,317 -0.4% | $126,500 |
Find assessor info on the county website
Neighborhood: 06360
Nearby schools
GreatSchools rating
- 3/10John B. Stanton SchoolGrades: K-5Distance: 0.1 mi
- 3/10Teachers' Memorial Middle SchoolGrades: 6-8Distance: 0.4 mi
Schools provided by the listing agent
- Elementary: John B. Stanton
- High: Norwich Free Academy
Source: Smart MLS. This data may not be complete. We recommend contacting the local school district to confirm school assignments for this home.
Get pre-qualified for a loan
At Zillow Home Loans, we can pre-qualify you in as little as 5 minutes with no impact to your credit score.An equal housing lender. NMLS #10287.
Sell for more on Zillow
Get a Zillow Showcase℠ listing at no additional cost and you could sell for .
$397,500
2% more+$7,950
With Zillow Showcase(estimated)$405,450
