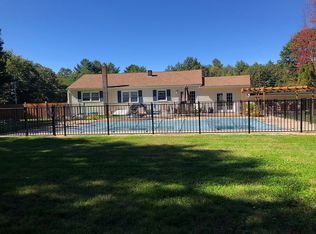Sold for $620,000
$620,000
35 Willard Rd, Westminster, MA 01473
4beds
2,208sqft
Single Family Residence
Built in 2014
3.94 Acres Lot
$641,800 Zestimate®
$281/sqft
$3,720 Estimated rent
Home value
$641,800
$584,000 - $706,000
$3,720/mo
Zestimate® history
Loading...
Owner options
Explore your selling options
What's special
Welcome to this spacious colonial home nestled on 3.94 acres of picturesque wooded land, offering privacy set back from the road. Conveniently located near the highway for easy access to amenities and commuting, this 4-bedroom, 2.5-bathroom home combines colonial charm with modern comforts. High ceilings throughout the first floor create an airy ambiance, while the well-appointed kitchen, large walk-in pantry and laundry room, private office with gas fireplace, and beautiful living spaces, provide the perfect blend of luxury and functionality. Upstairs, you will find the large master suite and enough bedrooms for the whole family. With its expansive lot, serene surroundings, and convenient location, this property is a true gem.
Zillow last checked: 8 hours ago
Listing updated: October 02, 2024 at 04:53pm
Listed by:
The Donnelly Team 978-424-3278,
Coldwell Banker Realty - Leominster 978-840-4014
Bought with:
Stanley Howe
Keller Williams Realty North Central
Source: MLS PIN,MLS#: 73244856
Facts & features
Interior
Bedrooms & bathrooms
- Bedrooms: 4
- Bathrooms: 3
- Full bathrooms: 2
- 1/2 bathrooms: 1
Primary bedroom
- Features: Walk-In Closet(s), Flooring - Hardwood
- Level: Second
Bedroom 2
- Features: Flooring - Wall to Wall Carpet
- Level: Second
Bedroom 3
- Features: Flooring - Wall to Wall Carpet
- Level: Second
Bedroom 4
- Features: Flooring - Wall to Wall Carpet
- Level: Third
Primary bathroom
- Features: Yes
Bathroom 1
- Features: Bathroom - Half
- Level: First
Bathroom 2
- Features: Bathroom - Full, Bathroom - Double Vanity/Sink, Flooring - Stone/Ceramic Tile
- Level: Second
Bathroom 3
- Features: Bathroom - Full, Bathroom - Tiled With Tub & Shower, Flooring - Stone/Ceramic Tile
- Level: Second
Dining room
- Features: Flooring - Hardwood, Wainscoting
- Level: First
Kitchen
- Features: Flooring - Hardwood, Countertops - Stone/Granite/Solid
- Level: First
Living room
- Features: Vaulted Ceiling(s), Flooring - Hardwood, Deck - Exterior, Exterior Access
- Level: First
Office
- Features: Fireplace, Flooring - Wood
- Level: First
Heating
- Baseboard, Natural Gas, Fireplace(s)
Cooling
- None, Other
Appliances
- Included: Range, Microwave, Refrigerator, Washer, Dryer
- Laundry: Pantry, Main Level, Electric Dryer Hookup, Washer Hookup, First Floor
Features
- Home Office
- Flooring: Wood, Tile, Carpet, Flooring - Wood
- Basement: Full,Interior Entry,Garage Access,Concrete,Unfinished
- Number of fireplaces: 1
Interior area
- Total structure area: 2,208
- Total interior livable area: 2,208 sqft
Property
Parking
- Total spaces: 7
- Parking features: Attached, Under, Garage Door Opener, Storage, Garage Faces Side, Off Street, Paved
- Attached garage spaces: 2
- Uncovered spaces: 5
Features
- Patio & porch: Deck
- Exterior features: Deck, Storage
- Waterfront features: Lake/Pond, Beach Ownership(Public)
Lot
- Size: 3.94 Acres
- Features: Wooded
Details
- Parcel number: M:96 B: L:35,4829641
- Zoning: Res
Construction
Type & style
- Home type: SingleFamily
- Architectural style: Colonial
- Property subtype: Single Family Residence
Materials
- Frame
- Foundation: Concrete Perimeter
- Roof: Shingle
Condition
- Year built: 2014
Utilities & green energy
- Electric: Generator Connection
- Sewer: Private Sewer
- Water: Private
- Utilities for property: Generator Connection
Community & neighborhood
Community
- Community features: Park, Walk/Jog Trails, Highway Access, T-Station
Location
- Region: Westminster
Price history
| Date | Event | Price |
|---|---|---|
| 10/2/2024 | Sold | $620,000-4.6%$281/sqft |
Source: MLS PIN #73244856 Report a problem | ||
| 8/26/2024 | Contingent | $649,999$294/sqft |
Source: MLS PIN #73244856 Report a problem | ||
| 8/13/2024 | Price change | $649,999-3.7%$294/sqft |
Source: MLS PIN #73244856 Report a problem | ||
| 5/30/2024 | Listed for sale | $674,900+2354.2%$306/sqft |
Source: MLS PIN #73244856 Report a problem | ||
| 12/6/2013 | Sold | $27,500$12/sqft |
Source: Public Record Report a problem | ||
Public tax history
| Year | Property taxes | Tax assessment |
|---|---|---|
| 2025 | $5,985 +4.2% | $486,600 +3.9% |
| 2024 | $5,744 -1% | $468,500 +5.4% |
| 2023 | $5,804 +0.3% | $444,400 +21.3% |
Find assessor info on the county website
Neighborhood: 01473
Nearby schools
GreatSchools rating
- 4/10Westminster Elementary SchoolGrades: 2-5Distance: 1.8 mi
- 6/10Overlook Middle SchoolGrades: 6-8Distance: 4.7 mi
- 6/10Oakmont Regional High SchoolGrades: 9-12Distance: 4.6 mi
Get a cash offer in 3 minutes
Find out how much your home could sell for in as little as 3 minutes with a no-obligation cash offer.
Estimated market value$641,800
Get a cash offer in 3 minutes
Find out how much your home could sell for in as little as 3 minutes with a no-obligation cash offer.
Estimated market value
$641,800
