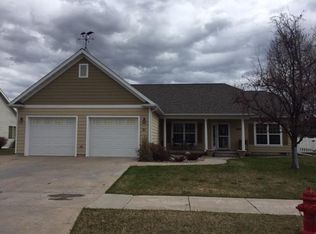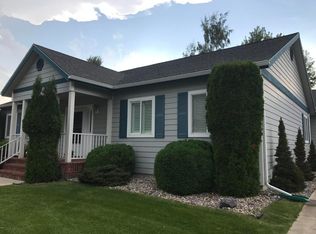Closed
Price Unknown
35 Windward Loop, Kalispell, MT 59901
3beds
2,442sqft
Single Family Residence
Built in 2002
10,802.88 Square Feet Lot
$628,600 Zestimate®
$--/sqft
$2,939 Estimated rent
Home value
$628,600
$547,000 - $723,000
$2,939/mo
Zestimate® history
Loading...
Owner options
Explore your selling options
What's special
FANTASTIC PRICE ADJUSTMENT. SELLER MOTIVATED! Welcome to 35 Windward Loop, a spectacularly maintained, spacious home in the desirable Buffalo Commons, in Kalispell. This sweet home offers numerous amenities and is move-in ready. The main level features an open floor plan, with vaulted ceiling, ceiling fan, stone fireplace and gorgeous hardwood floors in the living room and throughout. The kitchen features a breakfast bar, newer appliances, lots of wood cabinetry and opens to a generously sized dining area with ceiling fan and door out to the patio. The home features large casement windows throughout the main level, allowing an abundance of natural light to bathe the rooms. The main level also boasts a master suite, featuring an ensuite bathroom with separate shower and tub and private commode room, as well as a door out to the patio. An additional full bath accommodates the additional bedroom and office (can be bedroom) on the main level. Hardwood Staircase down to cozy family room that opens to a large wet bar area with sink, fridge and wine cooler. This is a nice area for games, exercise equipment or any number of uses. In addition, the lower level boasts another bedroom and full bathroom. Amenities include central A/C, underground sprinklers, attached 2-car garage, vinyl fenced-in yard and much more. For your personal showing call Sherry Kolenda 406-544-5677 or your Real Estate professional.
Zillow last checked: 8 hours ago
Listing updated: May 27, 2025 at 03:53pm
Listed by:
Sherry Kolenda 406-544-5677,
Windermere R E Missoula,
Ryan Klemundt 406-396-4270,
Windermere Hamilton
Bought with:
Ross A Pickert, RRE-BRO-LIC-7710
Glacier Sotheby's International Realty Whitefish
Source: MRMLS,MLS#: 30044216
Facts & features
Interior
Bedrooms & bathrooms
- Bedrooms: 3
- Bathrooms: 3
- Full bathrooms: 3
Heating
- Forced Air, Gas
Cooling
- Central Air
Appliances
- Included: Dryer, Dishwasher, Microwave, Range, Refrigerator, Water Softener, Washer
- Laundry: Washer Hookup
Features
- Fireplace, Main Level Primary, Open Floorplan, Vaulted Ceiling(s), Walk-In Closet(s), Wet Bar
- Basement: Finished
- Number of fireplaces: 1
Interior area
- Total interior livable area: 2,442 sqft
- Finished area below ground: 742
Property
Parking
- Total spaces: 2
- Parking features: Garage - Attached
- Attached garage spaces: 2
Features
- Stories: 1
- Patio & porch: Rear Porch, Covered
- Exterior features: Rain Gutters
- Fencing: Back Yard,Vinyl
Lot
- Size: 10,802 sqft
Details
- Parcel number: 07396606232150000
- Zoning description: 1
- Special conditions: Standard
Construction
Type & style
- Home type: SingleFamily
- Architectural style: Ranch
- Property subtype: Single Family Residence
Materials
- Cement Siding
- Foundation: Poured
- Roof: Asphalt
Condition
- New construction: No
- Year built: 2002
Utilities & green energy
- Sewer: Public Sewer
- Water: Public
- Utilities for property: Natural Gas Connected
Community & neighborhood
Security
- Security features: Carbon Monoxide Detector(s), Smoke Detector(s)
Senior living
- Senior community: Yes
Location
- Region: Kalispell
Other
Other facts
- Listing agreement: Exclusive Agency
- Road surface type: Asphalt
Price history
| Date | Event | Price |
|---|---|---|
| 7/21/2025 | Listing removed | $3,000$1/sqft |
Source: Zillow Rentals Report a problem | ||
| 7/2/2025 | Listed for rent | $3,000$1/sqft |
Source: Zillow Rentals Report a problem | ||
| 5/27/2025 | Sold | -- |
Source: | ||
| 5/2/2025 | Price change | $649,900-5.1%$266/sqft |
Source: | ||
| 4/22/2025 | Price change | $685,000-2%$281/sqft |
Source: | ||
Public tax history
| Year | Property taxes | Tax assessment |
|---|---|---|
| 2024 | $4,266 +13% | $499,600 |
| 2023 | $3,776 -1.5% | $499,600 +30.9% |
| 2022 | $3,834 -3.7% | $381,600 |
Find assessor info on the county website
Neighborhood: 59901
Nearby schools
GreatSchools rating
- 7/10Edgerton SchoolGrades: PK-5Distance: 0.8 mi
- 8/10Kalispell Middle SchoolGrades: 6-8Distance: 0.5 mi
- 5/10Glacier High SchoolGrades: 9-12Distance: 1.7 mi

