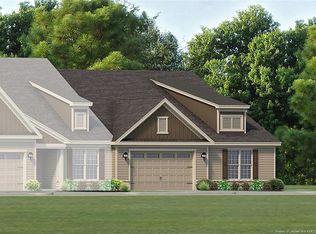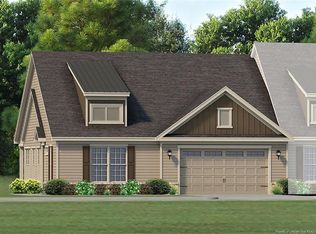This wonderful end-unit in the Villas at Forest Hills is incredibly open and bright! This split-plan home with covered porch entry on the side offers a spacious living room with vaulted ceiling opens to the dining area and kitchen with granite countertops, island, stainless steel appliances and panty. They are by glass door that opens to a nice screened porch overlooking a forest in back. A secluded owners suite with arched entry has a tray ceiling, ceiling fan, walk-in closet and en-suite bath with double sink vanity, spacious step-in tiled shower, and linen closet. A second bedroom and adjoining full bathroom are off the foyer. Another arched entry off the foyer leads a mudroom with built-in bench and accesses a flex room that could be an office or den, laundry room and door to the garage. The home as LVP flooring throughout the main living areas, tile in the bathrooms and carpet in the bedrooms. And there is tons of storage space in the lined crawl space with access door on the side as well as space under the screened porch. Immaculate condition!
This property is off market, which means it's not currently listed for sale or rent on Zillow. This may be different from what's available on other websites or public sources.

