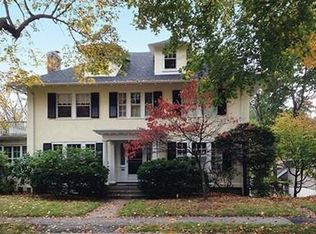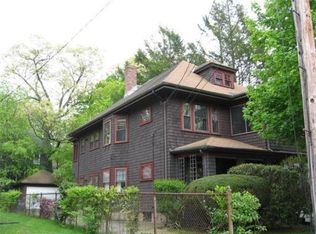Sold for $1,655,000
$1,655,000
35 Woodcliff Rd, Newton, MA 02461
4beds
2,942sqft
Single Family Residence
Built in 1905
7,742 Square Feet Lot
$2,189,400 Zestimate®
$563/sqft
$5,816 Estimated rent
Home value
$2,189,400
$1.95M - $2.47M
$5,816/mo
Zestimate® history
Loading...
Owner options
Explore your selling options
What's special
Located in the heart of Newton Highlands, this center entry Colonial Revival Style home designed by architect Frank Wilcot is available for the first time since 1986. The house has been updated for modern living while maintaining its traditional charm including original hardwood flooring, carved wood fireplace, built-in bookshelves, pocket doors and classical moldings. Oversized windows with a SW exposure and high ceilings envelope the home in natural light and warmth. The large EIK offers cherry cabinets, Corian countertops & stainless steel appliances. The spacious living room and dining room offer easy flow for daily living, complete with a half bath on main level. The 2nd floor features 3 bedrooms, including a large primary suite with an adjacent room perfect for a home office or walk-in closet. The 3rd level boasts a 4th bedroom, perfect for guests or an au pair suite. An oversized 2car garage, 2 level deck and professionally landscaped yard complete the home.
Zillow last checked: 8 hours ago
Listing updated: March 31, 2023 at 07:18am
Listed by:
Joselin Malkhasian 781-316-5279,
Lamacchia Realty, Inc. 781-786-8080
Bought with:
The Gillach Group
William Raveis R. E. & Home Services
Source: MLS PIN,MLS#: 73075160
Facts & features
Interior
Bedrooms & bathrooms
- Bedrooms: 4
- Bathrooms: 4
- Full bathrooms: 3
- 1/2 bathrooms: 1
Primary bedroom
- Features: Ceiling Fan(s), Flooring - Hardwood
- Level: Second
- Area: 260
- Dimensions: 13 x 20
Bedroom 2
- Features: Flooring - Hardwood
- Level: Second
- Area: 195
- Dimensions: 13 x 15
Bedroom 3
- Features: Flooring - Hardwood
- Level: Second
- Area: 182
- Dimensions: 13 x 14
Bedroom 4
- Features: Flooring - Wall to Wall Carpet
- Level: Third
- Area: 812
- Dimensions: 29 x 28
Primary bathroom
- Features: Yes
Bathroom 1
- Features: Bathroom - Half, Flooring - Hardwood
- Level: First
- Area: 24
- Dimensions: 4 x 6
Bathroom 2
- Features: Bathroom - Full, Flooring - Stone/Ceramic Tile, Pedestal Sink
- Level: Second
- Area: 28
- Dimensions: 4 x 7
Bathroom 3
- Features: Bathroom - Full, Bathroom - With Tub & Shower, Flooring - Stone/Ceramic Tile
- Level: Second
- Area: 80
- Dimensions: 8 x 10
Dining room
- Features: Flooring - Hardwood
- Level: First
- Area: 195
- Dimensions: 13 x 15
Kitchen
- Features: Flooring - Hardwood
- Level: First
- Area: 234
- Dimensions: 13 x 18
Living room
- Features: Flooring - Hardwood
- Level: First
- Area: 260
- Dimensions: 13 x 20
Office
- Features: Flooring - Hardwood
- Level: Second
- Area: 90
- Dimensions: 10 x 9
Heating
- Forced Air, Oil
Cooling
- Central Air
Appliances
- Included: Range, Dishwasher, Disposal, Microwave, Refrigerator, Washer, Dryer
- Laundry: In Basement
Features
- Bathroom - Full, Bathroom - With Shower Stall, Pedestal Sink, Bathroom, Sun Room, Office, Walk-up Attic
- Flooring: Carpet, Hardwood, Flooring - Wall to Wall Carpet, Flooring - Hardwood
- Doors: French Doors
- Basement: Full
- Number of fireplaces: 1
- Fireplace features: Living Room
Interior area
- Total structure area: 2,942
- Total interior livable area: 2,942 sqft
Property
Parking
- Total spaces: 6
- Parking features: Detached, Paved Drive, Off Street
- Garage spaces: 2
- Uncovered spaces: 4
Features
- Patio & porch: Deck
- Exterior features: Deck, Professional Landscaping
- Fencing: Fenced/Enclosed
Lot
- Size: 7,742 sqft
Details
- Parcel number: S:52 B:032 L:0017,694912
- Zoning: SR3
Construction
Type & style
- Home type: SingleFamily
- Architectural style: Colonial
- Property subtype: Single Family Residence
Materials
- Frame
- Foundation: Stone
- Roof: Shingle
Condition
- Year built: 1905
Utilities & green energy
- Electric: Circuit Breakers
- Sewer: Public Sewer
- Water: Public
- Utilities for property: for Gas Range
Community & neighborhood
Security
- Security features: Security System
Community
- Community features: Public Transportation, Shopping, Park, Walk/Jog Trails, Highway Access, Private School, Public School, University
Location
- Region: Newton
- Subdivision: Newton Highlands
Price history
| Date | Event | Price |
|---|---|---|
| 3/30/2023 | Sold | $1,655,000-2.4%$563/sqft |
Source: MLS PIN #73075160 Report a problem | ||
| 2/1/2023 | Listed for sale | $1,695,000$576/sqft |
Source: MLS PIN #73075160 Report a problem | ||
Public tax history
| Year | Property taxes | Tax assessment |
|---|---|---|
| 2025 | $15,143 +3.4% | $1,545,200 +3% |
| 2024 | $14,642 +5.1% | $1,500,200 +9.7% |
| 2023 | $13,927 +4.5% | $1,368,100 +8% |
Find assessor info on the county website
Neighborhood: Newton Highlands
Nearby schools
GreatSchools rating
- 8/10Zervas Elementary SchoolGrades: K-5Distance: 1 mi
- 8/10Oak Hill Middle SchoolGrades: 6-8Distance: 0.9 mi
- 10/10Newton South High SchoolGrades: 9-12Distance: 0.9 mi
Schools provided by the listing agent
- Elementary: Frank Zervas
- Middle: Brown
- High: Newton South
Source: MLS PIN. This data may not be complete. We recommend contacting the local school district to confirm school assignments for this home.
Get a cash offer in 3 minutes
Find out how much your home could sell for in as little as 3 minutes with a no-obligation cash offer.
Estimated market value$2,189,400
Get a cash offer in 3 minutes
Find out how much your home could sell for in as little as 3 minutes with a no-obligation cash offer.
Estimated market value
$2,189,400

