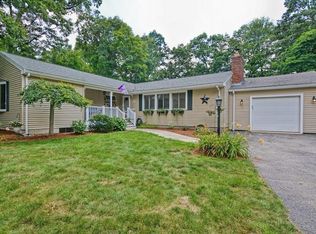Enjoy the ease of first floor living in this stylish three bedroom home with attractive curb appeal. This pristine home is located on a half acre level lot in sought after dead end neighborhood. Spacious fireplaced living room leads into beautiful chair rail trimmed dining area. Gleaming hardwood floors throughout. Vaulted and beamed ceiling with skylight in updated eat-in kitchen with stainless steel appliances. Slider off kitchen leads to spacious two-tiered Trex deck only a year old. All tilt-in windows are six years old. New Levolor shades on bedroom windows. This immaculate home is completely updated including all new ceilings. Irrigation system for lawn and lush perennial gardens with charming birdhouses. Direct entry garage w/automatic opener. Roof is 8 years old. Furnace with two zone heating only three months old. Underground irrigation sprinkler system. Enjoy Ashland's top schools, shops and restaurants. Minutes to Routes 495/9/Mass Pike and MBTA Commuter Rail.
This property is off market, which means it's not currently listed for sale or rent on Zillow. This may be different from what's available on other websites or public sources.
