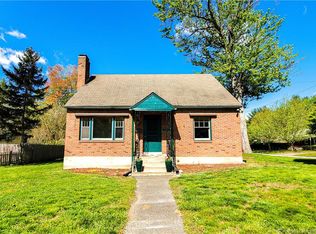Sold for $345,000
$345,000
35 Woodland Road, Torrington, CT 06790
2beds
1,376sqft
Single Family Residence
Built in 1953
9,147.6 Square Feet Lot
$352,300 Zestimate®
$251/sqft
$2,316 Estimated rent
Home value
$352,300
$296,000 - $419,000
$2,316/mo
Zestimate® history
Loading...
Owner options
Explore your selling options
What's special
This beautifully remodeled ranch is the perfect fit! The open floor plan features a stunning custom kitchen with abundant cabinet storage, stainless steel farm sink and movable island. The spacious, light-filled living room includes a cozy fireplace with insert, built-in bookshelves, and a charming bay window. The dining room, conveniently located off the kitchen, is ideal for everything from an intimate dinner for two to hosting a larger gathering. Enjoy your morning juice or coffee or evening beverage in the sunroom overlooking the garden. Two comfortable bedrooms and a full bath complete the main level. Don't miss the beautiful hardwood floors throughout! Downstairs, you'll find even more living space-a large den or flex room, laundry area, music/media room, additional full bath, storage room, and utility space. Step outside to a backyard designed for relaxation and entertaining, with a patio and pergola perfect for gatherings, or plant your own garden and enjoy the harvest. Nestled in a quiet neighborhood with easy access to Route 8 and nearby local shopping, this home also comes equipped with efficient solar panels-say goodbye to electric bills! Come take a look and see what a great home this is! Seller to find home of choice. Field card shows only 1 full bath, there are 2, one is in the basement.
Zillow last checked: 8 hours ago
Listing updated: November 04, 2025 at 10:20am
Listed by:
Amity Wolfe 860-601-0423,
W. Raveis Lifestyles Realty 860-868-0511,
Travis Lipinski 860-921-8542,
W. Raveis Lifestyles Realty
Bought with:
Paula A. Andrews, RES.0822110
BHGRE Gaetano Marra Homes
Source: Smart MLS,MLS#: 24124026
Facts & features
Interior
Bedrooms & bathrooms
- Bedrooms: 2
- Bathrooms: 2
- Full bathrooms: 2
Primary bedroom
- Features: Hardwood Floor
- Level: Main
Bedroom
- Features: Built-in Features, Hardwood Floor
- Level: Main
Bathroom
- Features: Full Bath, Tub w/Shower, Tile Floor
- Level: Main
Bathroom
- Features: Remodeled, Full Bath, Stall Shower, Tile Floor
- Level: Lower
Dining room
- Features: French Doors, Hardwood Floor
- Level: Main
Family room
- Features: Remodeled, Tile Floor
- Level: Lower
Kitchen
- Features: Remodeled, Breakfast Bar, Ceiling Fan(s), Granite Counters, Kitchen Island, Tile Floor
- Level: Main
Living room
- Features: Bookcases, Built-in Features, Fireplace, Hardwood Floor
- Level: Main
Media room
- Features: Wall/Wall Carpet
- Level: Lower
Sun room
- Features: Ceiling Fan(s), Tile Floor
- Level: Main
Heating
- Forced Air, Oil
Cooling
- Central Air
Appliances
- Included: Electric Range, Range Hood, Refrigerator, Dishwasher, Washer, Dryer, Water Heater
- Laundry: Lower Level
Features
- Basement: Full,Heated,Sump Pump,Garage Access,Interior Entry,Partially Finished
- Attic: Walk-up
- Number of fireplaces: 1
Interior area
- Total structure area: 1,376
- Total interior livable area: 1,376 sqft
- Finished area above ground: 1,376
Property
Parking
- Total spaces: 4
- Parking features: Attached, Paved, Driveway, Private
- Attached garage spaces: 1
- Has uncovered spaces: Yes
Features
- Patio & porch: Patio
- Exterior features: Fruit Trees, Garden
- Fencing: Partial
Lot
- Size: 9,147 sqft
- Features: Few Trees, Dry, Level
Details
- Additional structures: Shed(s)
- Parcel number: 886290
- Zoning: R6
Construction
Type & style
- Home type: SingleFamily
- Architectural style: Ranch
- Property subtype: Single Family Residence
Materials
- Vinyl Siding
- Foundation: Block
- Roof: Asphalt
Condition
- New construction: No
- Year built: 1953
Utilities & green energy
- Sewer: Public Sewer
- Water: Public
- Utilities for property: Cable Available
Green energy
- Energy generation: Solar
Community & neighborhood
Community
- Community features: Golf, Health Club, Lake, Library, Medical Facilities, Park, Near Public Transport, Shopping/Mall
Location
- Region: Torrington
Price history
| Date | Event | Price |
|---|---|---|
| 11/4/2025 | Sold | $345,000+3%$251/sqft |
Source: | ||
| 9/15/2025 | Pending sale | $335,000$243/sqft |
Source: | ||
| 9/9/2025 | Listed for sale | $335,000+99.4%$243/sqft |
Source: | ||
| 4/20/2012 | Sold | $168,000+75%$122/sqft |
Source: | ||
| 5/10/1999 | Sold | $96,000$70/sqft |
Source: Public Record Report a problem | ||
Public tax history
| Year | Property taxes | Tax assessment |
|---|---|---|
| 2025 | $7,671 +38.8% | $199,500 +73.2% |
| 2024 | $5,527 +0% | $115,210 |
| 2023 | $5,525 +1.7% | $115,210 |
Find assessor info on the county website
Neighborhood: 06790
Nearby schools
GreatSchools rating
- 6/10Forbes SchoolGrades: 4-5Distance: 0.8 mi
- 3/10Torrington Middle SchoolGrades: 6-8Distance: 2.7 mi
- 2/10Torrington High SchoolGrades: 9-12Distance: 0.4 mi
Schools provided by the listing agent
- High: Torrington
Source: Smart MLS. This data may not be complete. We recommend contacting the local school district to confirm school assignments for this home.
Get pre-qualified for a loan
At Zillow Home Loans, we can pre-qualify you in as little as 5 minutes with no impact to your credit score.An equal housing lender. NMLS #10287.
Sell for more on Zillow
Get a Zillow Showcase℠ listing at no additional cost and you could sell for .
$352,300
2% more+$7,046
With Zillow Showcase(estimated)$359,346
