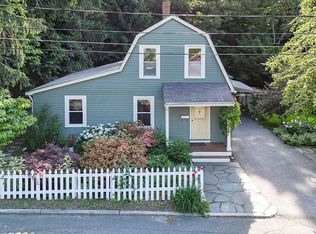New Construction Townhome lives like a single family home! Located in a quiet neighborhood of single family homes, and abutting acres of Town forest, you can spread out with the exclusive use yard and private deck. Gourmet Silestone quartz counter kitchen with gas cooking, stainless steel appliances, and island. All hardwood floors, open floor plan with 9 foot ceilings. The livingroom has a floor to ceiling stone gas fireplace. Central A/C. Upstairs offers 3 bedrooms including a masterbedroom suite with full tiled bath and glass shower, a walk in closet designed by California Closets. Second floor laundry room. Sliders from dining area to private deck overlooking your private yard space. Two car garage. Beautiful stone walls and stairs accent the outdoor space. Security system and partially finished basement ideal for home office, gym,etc. Convenient to commuter rail to Boston, bus to Oak Grove, downtown Wakefield and Lake Quannapowitt.
This property is off market, which means it's not currently listed for sale or rent on Zillow. This may be different from what's available on other websites or public sources.
