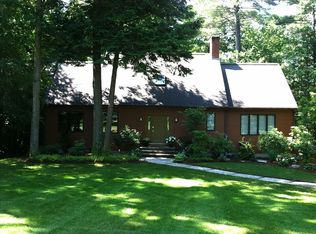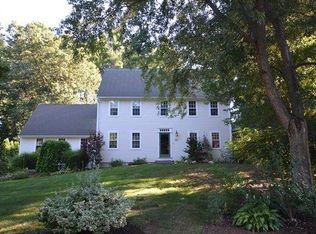Sold for $810,000
$810,000
35 Woodlot Rd, Amherst, MA 01002
5beds
3,200sqft
Single Family Residence
Built in 1990
0.73 Acres Lot
$876,800 Zestimate®
$253/sqft
$5,959 Estimated rent
Home value
$876,800
$833,000 - $929,000
$5,959/mo
Zestimate® history
Loading...
Owner options
Explore your selling options
What's special
This Contemporary Victorian offers 10 Rooms, 5 Bedrooms, and 3.5 Baths with a flexible floor plan that's perfect for modern living. Meticulously designed with hardwood floors throughout and detailed custom trim, this home exudes elegance and charm. The large front porch welcomes guests while the spacious back deck and patio provide a private oasis in the backyard. Large windows flood the home with natural light, creating a warm and inviting atmosphere. The walkout lower level offers additional living space including a game room, bath and bedroom - perfect for visitors. 2 car garage a plus! Amenities are many and include in-ground sprinkler system,Leaf guard gutters and more. Situated in a central location within a well-established neighborhood, this home is perfect for those seeking both convenience and community. With its classic design and modern amenities, this Contemporary Victorian is sure to impress even the most discerning buyer. Showings begin Saturday 4/27/24 between 11-2.
Zillow last checked: 8 hours ago
Listing updated: July 02, 2024 at 08:38am
Listed by:
Jacqui Zuzgo 413-221-1841,
5 College REALTORS® 413-549-5555
Bought with:
Jacqui Zuzgo
5 College REALTORS®
Source: MLS PIN,MLS#: 73229140
Facts & features
Interior
Bedrooms & bathrooms
- Bedrooms: 5
- Bathrooms: 4
- Full bathrooms: 3
- 1/2 bathrooms: 1
- Main level bathrooms: 1
Primary bedroom
- Features: Bathroom - Full, Walk-In Closet(s), Flooring - Hardwood, Tray Ceiling(s), Window Seat
- Level: Second
Bedroom 2
- Features: Closet, Flooring - Hardwood
- Level: Second
Bedroom 3
- Features: Closet, Flooring - Hardwood
- Level: Second
Bedroom 4
- Features: Closet, Flooring - Hardwood
- Level: Second
Bedroom 5
- Features: Closet, Exterior Access, Slider, Flooring - Engineered Hardwood
- Level: Basement
Primary bathroom
- Features: Yes
Bathroom 1
- Features: Bathroom - Half
- Level: Main,First
Bathroom 2
- Features: Bathroom - Full, Bathroom - Tiled With Tub & Shower, Closet - Linen, Flooring - Stone/Ceramic Tile, Countertops - Stone/Granite/Solid
- Level: Second
Bathroom 3
- Features: Bathroom - Full, Bathroom - Double Vanity/Sink, Bathroom - With Tub & Shower, Flooring - Stone/Ceramic Tile, Jacuzzi / Whirlpool Soaking Tub
- Level: Second
Dining room
- Features: Flooring - Hardwood
- Level: First
Family room
- Features: Flooring - Hardwood, Open Floorplan
- Level: Main,First
Kitchen
- Features: Kitchen Island, Open Floorplan, Recessed Lighting
- Level: Main,First
Living room
- Features: Flooring - Hardwood, French Doors
- Level: Main,First
Heating
- Forced Air, Oil
Cooling
- Central Air
Appliances
- Included: Water Heater, Range, Dishwasher, Microwave, Refrigerator, Washer, Dryer
- Laundry: Flooring - Stone/Ceramic Tile, Second Floor
Features
- Bathroom - Full, Bathroom, Game Room, Foyer, Internet Available - Unknown
- Flooring: Wood, Tile, Laminate, Flooring - Vinyl, Flooring - Engineered Hardwood, Flooring - Hardwood
- Basement: Full,Partially Finished,Walk-Out Access,Interior Entry
- Number of fireplaces: 1
- Fireplace features: Living Room
Interior area
- Total structure area: 3,200
- Total interior livable area: 3,200 sqft
Property
Parking
- Total spaces: 6
- Parking features: Attached, Garage Door Opener, Storage, Paved Drive, Off Street, Paved
- Attached garage spaces: 2
- Uncovered spaces: 4
Accessibility
- Accessibility features: No
Features
- Patio & porch: Porch, Deck, Patio
- Exterior features: Porch, Deck, Patio, Rain Gutters, Professional Landscaping, Sprinkler System, Garden
- Frontage length: 160.00
Lot
- Size: 0.73 Acres
- Features: Gentle Sloping
Details
- Parcel number: M:0021A B:0000 L:0029,3012179
- Zoning: RN-PURD
Construction
Type & style
- Home type: SingleFamily
- Architectural style: Contemporary,Victorian
- Property subtype: Single Family Residence
Materials
- Frame
- Foundation: Concrete Perimeter
- Roof: Shingle
Condition
- Year built: 1990
Utilities & green energy
- Electric: Circuit Breakers, 200+ Amp Service
- Sewer: Public Sewer
- Water: Public
Community & neighborhood
Community
- Community features: Public Transportation, Shopping, Walk/Jog Trails, Golf, Bike Path, Conservation Area, Highway Access, House of Worship, Private School, Public School, University, Sidewalks
Location
- Region: Amherst
- Subdivision: Amherst Woods
HOA & financial
HOA
- Has HOA: Yes
- HOA fee: $150 annually
Other
Other facts
- Road surface type: Paved
Price history
| Date | Event | Price |
|---|---|---|
| 7/2/2024 | Sold | $810,000+1.3%$253/sqft |
Source: MLS PIN #73229140 Report a problem | ||
| 4/30/2024 | Contingent | $799,999$250/sqft |
Source: MLS PIN #73229140 Report a problem | ||
| 4/26/2024 | Listed for sale | $799,999+33.4%$250/sqft |
Source: MLS PIN #73229140 Report a problem | ||
| 11/21/2015 | Listing removed | $599,900$187/sqft |
Source: The Greene Realty Group #71841016 Report a problem | ||
| 6/2/2015 | Price change | $599,900-6.3%$187/sqft |
Source: The Greene Realty Group #71841016 Report a problem | ||
Public tax history
| Year | Property taxes | Tax assessment |
|---|---|---|
| 2025 | $15,227 +2.5% | $848,300 +5.7% |
| 2024 | $14,849 +3.6% | $802,200 +12.5% |
| 2023 | $14,327 +4.8% | $712,800 +10.9% |
Find assessor info on the county website
Neighborhood: 01002
Nearby schools
GreatSchools rating
- 8/10Fort River Elementary SchoolGrades: K-6Distance: 1.8 mi
- 5/10Amherst Regional Middle SchoolGrades: 7-8Distance: 2.6 mi
- 8/10Amherst Regional High SchoolGrades: 9-12Distance: 2.4 mi
Schools provided by the listing agent
- Elementary: Amherst
- Middle: Amherst
- High: Amherst
Source: MLS PIN. This data may not be complete. We recommend contacting the local school district to confirm school assignments for this home.
Get pre-qualified for a loan
At Zillow Home Loans, we can pre-qualify you in as little as 5 minutes with no impact to your credit score.An equal housing lender. NMLS #10287.
Sell with ease on Zillow
Get a Zillow Showcase℠ listing at no additional cost and you could sell for —faster.
$876,800
2% more+$17,536
With Zillow Showcase(estimated)$894,336

