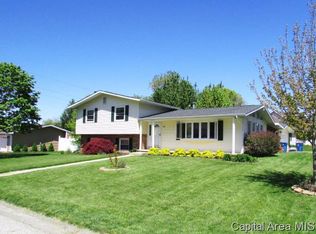Need more space? Come see this spacious home In the SHERMAN/WILLIAMSVILLE SCHOOL DISTRICT with 3 levels of living space plus a basement. Plenty of room for everyone to spread out for at home work & school. Main floor features a large living room w/fireplace, opens to dining area and over-sized kitchen. Upstairs there are 3 bedrooms and 2 full baths including a master suite. The first lower level features a family room & 1/2 bath that would be a perfect setup for a home office or remote learning room. The unfinished basement has lots of storage space and potential for additional living space. The attached garage provides convenience and is located close to the kitchen. Plenty of updates throughout the house to make your move easy.
This property is off market, which means it's not currently listed for sale or rent on Zillow. This may be different from what's available on other websites or public sources.
