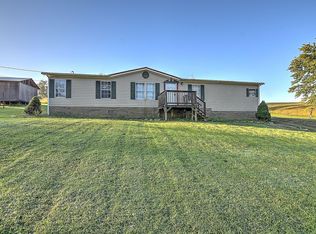Sold for $235,000 on 05/15/24
$235,000
35 Wright Rd, Bulls Gap, TN 37711
3beds
1,786sqft
Single Family Residence, Residential, Manufactured Home
Built in 1983
1.18 Acres Lot
$245,900 Zestimate®
$132/sqft
$1,689 Estimated rent
Home value
$245,900
$209,000 - $290,000
$1,689/mo
Zestimate® history
Loading...
Owner options
Explore your selling options
What's special
Welcome to your dream home in Greene County, TN! This stunning 3-bedroom, 2-bathroom manufactured home has undergone a remarkable transformation, both inside and out. Situated on a spacious 1.18-acre lot, this property offers the perfect blend of comfort and tranquility.
Step inside to discover a completely renovated interior, featuring new LVT flooring throughout, fresh paint, and updated drywall. The galley-style kitchen has been beautifully revamped with new cabinets, hardware, stainless steel appliances, and countertops, creating a modern and functional space for culinary delights.
The primary bedroom boasts an ensuite bathroom that has been completely redone, providing a luxurious retreat at the end of the day. Outside, the home shines with a new metal roof and freshly painted hardy-style siding, ensuring durability and curb appeal for years to come.
Convenience is key with an attached garage for easy access to the home, while a charming sunroom off the dining room offers the perfect spot to unwind and enjoy the scenic views of the surrounding landscape. Contact us today to schedule a viewing and experience the beauty this property has to offer.
Zillow last checked: 8 hours ago
Listing updated: October 05, 2024 at 08:27pm
Listed by:
Brian McAmis 423-747-6833,
Century 21 Legacy - Greeneville
Bought with:
Non Member
Non Member
Source: TVRMLS,MLS#: 9963248
Facts & features
Interior
Bedrooms & bathrooms
- Bedrooms: 3
- Bathrooms: 2
- Full bathrooms: 2
Heating
- Heat Pump
Cooling
- Heat Pump
Appliances
- Included: Dishwasher, Range, Refrigerator
- Laundry: Electric Dryer Hookup, Washer Hookup
Features
- Open Floorplan
- Flooring: Luxury Vinyl
- Number of fireplaces: 1
- Fireplace features: Living Room
Interior area
- Total structure area: 1,786
- Total interior livable area: 1,786 sqft
Property
Parking
- Total spaces: 1
- Parking features: Asphalt
- Garage spaces: 1
Features
- Levels: One
- Stories: 1
- Patio & porch: Front Porch, Rear Porch
Lot
- Size: 1.18 Acres
- Dimensions: 259 x 200 x 247 x 215
- Topography: Level
Details
- Parcel number: 049 038.08
- Zoning: A1
Construction
Type & style
- Home type: MobileManufactured
- Architectural style: Craftsman,Ranch
- Property subtype: Single Family Residence, Residential, Manufactured Home
Materials
- HardiPlank Type, Other
- Roof: Metal
Condition
- Updated/Remodeled
- New construction: No
- Year built: 1983
Utilities & green energy
- Sewer: Septic Tank
- Water: Public
Community & neighborhood
Location
- Region: Bulls Gap
- Subdivision: Not In Subdivision
Other
Other facts
- Body type: Double Wide
- Listing terms: Cash,Conventional,FHA,THDA,USDA Loan,VA Loan,Other
Price history
| Date | Event | Price |
|---|---|---|
| 5/15/2024 | Sold | $235,000+2.6%$132/sqft |
Source: TVRMLS #9963248 Report a problem | ||
| 4/15/2024 | Pending sale | $229,000$128/sqft |
Source: TVRMLS #9963248 Report a problem | ||
| 4/11/2024 | Listed for sale | $229,000$128/sqft |
Source: TVRMLS #9963248 Report a problem | ||
| 4/7/2024 | Pending sale | $229,000$128/sqft |
Source: TVRMLS #9963248 Report a problem | ||
| 4/4/2024 | Price change | $229,000-4.5%$128/sqft |
Source: TVRMLS #9963248 Report a problem | ||
Public tax history
| Year | Property taxes | Tax assessment |
|---|---|---|
| 2025 | $770 +80.2% | $46,675 +80.2% |
| 2024 | $427 | $25,900 |
| 2023 | $427 +22.4% | $25,900 +49.5% |
Find assessor info on the county website
Neighborhood: 37711
Nearby schools
GreatSchools rating
- 5/10Mcdonald Elementary SchoolGrades: PK-5Distance: 7.6 mi
- 6/10West Greene Middle SchoolsGrades: 6-8Distance: 5.5 mi
- 6/10West Greene High SchoolGrades: 9-12Distance: 5.4 mi
Schools provided by the listing agent
- Elementary: Mcdonald
- Middle: West Greene
- High: West Greene
Source: TVRMLS. This data may not be complete. We recommend contacting the local school district to confirm school assignments for this home.
