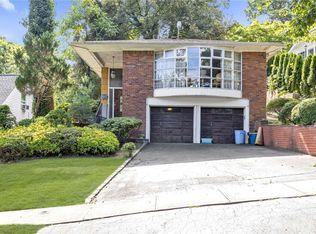Sold for $1,350,000
$1,350,000
350 Arleigh Road, Douglaston, NY 11363
4beds
2,282sqft
Single Family Residence, Residential
Built in 1950
7,881 Square Feet Lot
$1,376,500 Zestimate®
$592/sqft
$5,716 Estimated rent
Home value
$1,376,500
$1.24M - $1.53M
$5,716/mo
Zestimate® history
Loading...
Owner options
Explore your selling options
What's special
This split-level home is located in the bucolic landmarked community of Douglas Manor. Featuring 4 bedrooms, 2.5 baths and sits on an oversized lot 60 x 116 deep. There are 4 large bedrooms including a primary bedroom with on suite adjacent to a deck that overlooks a landscaped backyard. Encompasses a blue stone walkway, renovated kitchen with granite counter tops, wood flooring throughout, Anderson windows, a new roof, updated electric, natural gas, and an attached single car garage. The multi-level home has a dining area off the living room, a family den, walk out backyard, and a built-in bar in a finished basement. Residents can enjoy the benefits of the Douglas Manor Association including access to a private dock, park, and private security. In addition, offering easy access to public transportation, LIRR, nearby shops and restaurants. This community offers a unique blend of historic charm, a country club, city skyline views, a stunning shoreline, walking distance from train. Douglas Manor is an attractive community offering everything for a prospective buyer looking for a picturesque community within New York City limits. Must see. Fabulous potential!
Zillow last checked: 8 hours ago
Listing updated: July 18, 2025 at 07:38am
Listed by:
Christina Muccini-Finegan 516-883-5200,
Douglas Elliman Real Estate 516-883-5200,
Jeffrey Stone 516-883-5200,
Douglas Elliman Real Estate
Bought with:
Christina Muccini-Finegan, 10401357199
Douglas Elliman Real Estate
Jeffrey Stone, 10401338004
Douglas Elliman Real Estate
Source: OneKey® MLS,MLS#: 837640
Facts & features
Interior
Bedrooms & bathrooms
- Bedrooms: 4
- Bathrooms: 3
- Full bathrooms: 2
- 1/2 bathrooms: 1
Other
- Description: loft area, laundry room, access to 1 car garage, half bathroom
- Level: Lower
Kitchen
- Description: First floor: Kitchen, living room, dining area, fireplace
- Level: First
Heating
- Has Heating (Unspecified Type)
Cooling
- Wall/Window Unit(s)
Appliances
- Included: Gas Range, Microwave, Oven, Range, Refrigerator, Stainless Steel Appliance(s), Gas Water Heater
- Laundry: In Basement, Laundry Room
Features
- Granite Counters, Kitchen Island, Pantry, Walk Through Kitchen
- Flooring: Carpet, Hardwood
- Windows: Bay Window(s), Double Pane Windows
- Basement: Finished,Storage Space,Walk-Out Access
- Attic: None
- Number of fireplaces: 1
- Fireplace features: Living Room
Interior area
- Total structure area: 2,282
- Total interior livable area: 2,282 sqft
Property
Parking
- Total spaces: 2
- Parking features: Attached, Driveway
- Garage spaces: 1
- Has uncovered spaces: Yes
Features
- Levels: Multi/Split
- Patio & porch: Covered, Deck, Patio
- Fencing: Back Yard
- Has view: Yes
- View description: Neighborhood, Trees/Woods
- Waterfront features: Beach Access, Water Access, Waterfront, Bayfront
Lot
- Size: 7,881 sqft
- Dimensions: 60 x 116
- Features: Back Yard, Front Yard, Near Public Transit, Near School, Near Shops
Details
- Parcel number: 080520027
- Special conditions: None
Construction
Type & style
- Home type: SingleFamily
- Property subtype: Single Family Residence, Residential
Materials
- Aluminum Siding
- Foundation: Concrete Perimeter
Condition
- Actual
- Year built: 1950
- Major remodel year: 1950
Details
- Builder model: split level
Utilities & green energy
- Sewer: Cesspool
- Water: Public
- Utilities for property: Electricity Connected, Natural Gas Connected
Community & neighborhood
Security
- Security features: Other
Community
- Community features: Clubhouse, Park, Playground, Pool, Sidewalks, Tennis Court(s), Powered Boats Allowed
Location
- Region: Flushing
HOA & financial
HOA
- Has HOA: Yes
- HOA fee: $785 annually
- Amenities included: Basketball Court, Landscaping, Maintenance Grounds, Other, Park, Playground, Powered Boats Allowed, Recreation Facilities, Security
- Services included: Common Area Maintenance, Maintenance Grounds
Other
Other facts
- Listing agreement: Exclusive Right To Sell
- Listing terms: Cash,Conventional,FHA
Price history
| Date | Event | Price |
|---|---|---|
| 7/15/2025 | Sold | $1,350,000$592/sqft |
Source: | ||
| 4/29/2025 | Pending sale | $1,350,000$592/sqft |
Source: | ||
| 3/24/2025 | Listed for sale | $1,350,000$592/sqft |
Source: | ||
Public tax history
| Year | Property taxes | Tax assessment |
|---|---|---|
| 2024 | -- | $69,720 -15.1% |
| 2023 | -- | $82,140 -4.8% |
| 2022 | -- | $86,280 +5.8% |
Find assessor info on the county website
Neighborhood: Douglaston
Nearby schools
GreatSchools rating
- 8/10PS 98 The Douglaston SchoolGrades: PK-5Distance: 0.5 mi
- 8/10Jhs 67 Louis PasteurGrades: 6-8Distance: 1.1 mi
- 5/10Benjamin N Cardozo High SchoolGrades: 9-12Distance: 1.7 mi
Schools provided by the listing agent
- Elementary: Ps 98 Douglaston School
- Middle: Jhs 67 Louis Pasteur
- High: Benjamin N Cardozo High School
Source: OneKey® MLS. This data may not be complete. We recommend contacting the local school district to confirm school assignments for this home.
