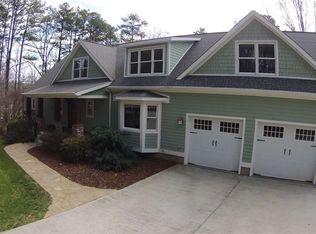Sold for $25,000
$25,000
350 Burnt Tanyard Rd, West Union, SC 29696
3beds
1,908sqft
Single Family Residence
Built in 1972
1.6 Acres Lot
$25,500 Zestimate®
$13/sqft
$1,895 Estimated rent
Home value
$25,500
$22,000 - $30,000
$1,895/mo
Zestimate® history
Loading...
Owner options
Explore your selling options
What's special
OWNER WILL FINANCE WITH 10% DOWN!! RATE AND TERMS NEGOTIABLE, BASED ON BUYER'S CREDIT/INCOME.
Escape to your own private oasis in this stunning home located in the serene country setting of West Union, SC. Nestled on 1.6 acres of land, this meticulously renovated 3 bed, 2 bath home boasts all new updates from ceiling to floor.
Step inside and be greeted by the luxurious granite countertops, attractive lighting fixtures, and elegant crown molding that adorn every room. The new vinyl plank flooring adds a touch of warmth and sophistication to the space, creating a welcoming atmosphere for you and your guests.
The fully updated kitchen features top-of-the-line appliances and plenty of storage space for all your culinary needs. Enjoy peaceful mornings sipping coffee in the breakfast nook or entertain friends and family in the spacious sunroom and living area.
Escape to the primary suite complete with a newly remodeled en-suite bathroom. Two additional bedrooms provide ample space for guests or can be used as a home office or workout room.
Outside, enjoy the tranquility of nature as you relax on the deck overlooking your private backyard complete with fruit trees, peach, pear and apple, along with blueberries and muscadine. This is truly a rare opportunity to own a piece of paradise in the foothills of the Blue Ridge mountains just off scenic hwy 11, just minutes from lakes, mountains and outdoor activities.
Zillow last checked: 8 hours ago
Listing updated: March 31, 2025 at 09:35am
Listed by:
Jacquelyn Gamble 864-631-7487,
Community First Realty
Bought with:
JoEllen Stephens, 104502
Bluefield Realty Group
Source: WUMLS,MLS#: 20279253 Originating MLS: Western Upstate Association of Realtors
Originating MLS: Western Upstate Association of Realtors
Facts & features
Interior
Bedrooms & bathrooms
- Bedrooms: 3
- Bathrooms: 2
- Full bathrooms: 2
- Main level bathrooms: 2
- Main level bedrooms: 3
Primary bedroom
- Level: Main
- Dimensions: 13x15
Bedroom 2
- Level: Main
- Dimensions: 9x11
Bedroom 3
- Level: Main
- Dimensions: 12x12
Primary bathroom
- Level: Main
- Dimensions: 7x9
Bathroom
- Level: Main
- Dimensions: 6x8
Breakfast room nook
- Level: Main
- Dimensions: 10x11
Dining room
- Level: Main
- Dimensions: 11x12
Kitchen
- Level: Main
- Dimensions: 20x11
Laundry
- Level: Main
- Dimensions: 5x7
Living room
- Level: Main
- Dimensions: 13x18
Sunroom
- Level: Main
- Dimensions: 19x13
Heating
- Heat Pump
Cooling
- Heat Pump
Appliances
- Included: Dishwasher, Electric Oven, Electric Range, Electric Water Heater, Microwave, Refrigerator
- Laundry: Washer Hookup, Electric Dryer Hookup, Sink
Features
- Ceiling Fan(s), Granite Counters, Bath in Primary Bedroom, Main Level Primary, Pull Down Attic Stairs, Smooth Ceilings, Tub Shower
- Flooring: Luxury Vinyl Plank
- Windows: Tilt-In Windows, Vinyl
- Basement: None,Crawl Space
Interior area
- Total structure area: 1,908
- Total interior livable area: 1,908 sqft
- Finished area above ground: 1,908
Property
Parking
- Total spaces: 1
- Parking features: Attached Carport, Driveway, Other
- Garage spaces: 1
- Has carport: Yes
Features
- Levels: One
- Stories: 1
- Patio & porch: Deck, Front Porch
- Exterior features: Deck, Porch
- Waterfront features: None
Lot
- Size: 1.60 Acres
- Features: Level, Outside City Limits, Subdivision, Sloped, Trees, Wooded
Details
- Parcel number: 1220001099
Construction
Type & style
- Home type: SingleFamily
- Architectural style: Ranch
- Property subtype: Single Family Residence
Materials
- Stone Veneer, Vinyl Siding
- Foundation: Crawlspace
- Roof: Metal
Condition
- Year built: 1972
Utilities & green energy
- Sewer: Septic Tank
- Water: Public
- Utilities for property: Electricity Available, Septic Available, Water Available, Underground Utilities
Community & neighborhood
Security
- Security features: Smoke Detector(s)
Location
- Region: West Union
- Subdivision: Hidden Springs
HOA & financial
HOA
- Has HOA: No
Other
Other facts
- Listing agreement: Exclusive Right To Sell
Price history
| Date | Event | Price |
|---|---|---|
| 7/9/2025 | Sold | $25,000-91.4%$13/sqft |
Source: Public Record Report a problem | ||
| 3/28/2025 | Sold | $289,899-3.3%$152/sqft |
Source: | ||
| 3/3/2025 | Contingent | $299,899$157/sqft |
Source: | ||
| 2/6/2025 | Price change | $299,8990%$157/sqft |
Source: | ||
| 1/11/2025 | Price change | $299,900-3.2%$157/sqft |
Source: | ||
Public tax history
| Year | Property taxes | Tax assessment |
|---|---|---|
| 2024 | $877 +54% | $4,080 +54% |
| 2023 | $569 | $2,650 |
| 2022 | -- | -- |
Find assessor info on the county website
Neighborhood: 29696
Nearby schools
GreatSchools rating
- 8/10Keowee Elementary SchoolGrades: PK-5Distance: 3.2 mi
- 7/10Walhalla Middle SchoolGrades: 6-8Distance: 4.2 mi
- 5/10Walhalla High SchoolGrades: 9-12Distance: 2.4 mi
Schools provided by the listing agent
- Elementary: Keowee Elem
- Middle: Walhalla Middle
- High: Walhalla High
Source: WUMLS. This data may not be complete. We recommend contacting the local school district to confirm school assignments for this home.
Get a cash offer in 3 minutes
Find out how much your home could sell for in as little as 3 minutes with a no-obligation cash offer.
Estimated market value$25,500
Get a cash offer in 3 minutes
Find out how much your home could sell for in as little as 3 minutes with a no-obligation cash offer.
Estimated market value
$25,500
