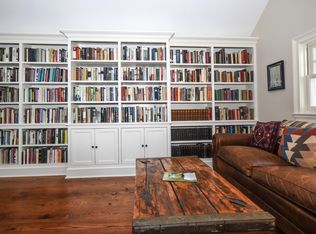Welcome to 350 Chestnut Hill Road, a stunning colonial in the very desirable Cranbury area bordering Westport & Wilton. Majestically set on a professionally landscaped property filled with specimen plantings and surrounded by stone walls. Peace and tranquility abound in the light infused, open concept floor plan boasting extensive custom moldings, wainscoting and coffered ceilings, a two-story great room with stone fireplace, oversized windows with transoms, chef's kitchen and eat-in area with french doors that opens to the spacious deck overlooking the private backyard. In addition to the 5 bedrooms, there are 2 separate offices that are perfect for today's work from home/study at home lifestyle. A romantic master bedroom suite with sitting area, luxury spa bath, spacious walk-in closet. Fully finished lower level with media room/gym, full bath offers full sized windows and french door that lead to the backyard. A spacious two car garage conveniently accessed from the mud room off of the kitchen. The dramatic interior showcasing custom architectural details, an elegant 2 story entry with both formal and casual spaces makes this home perfect for entertaining and everyday living. A stunning home, delivering an extraordinary execution of classic architectural style with spectacular indoor and outdoor entertaining venues, is not to be missed!
This property is off market, which means it's not currently listed for sale or rent on Zillow. This may be different from what's available on other websites or public sources.
