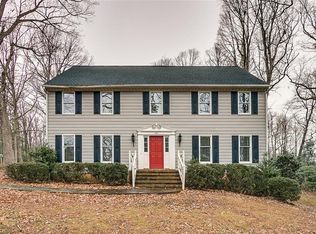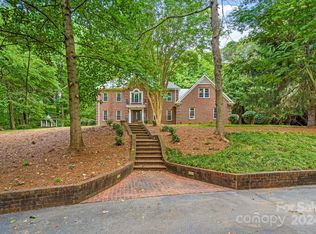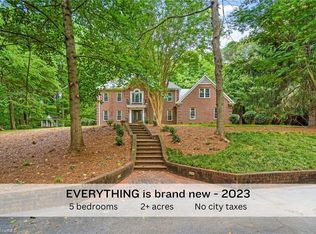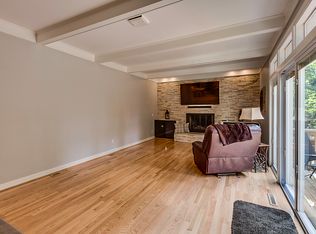Sold for $647,000 on 12/03/24
$647,000
350 Colonial Rd, Asheboro, NC 27205
3beds
4,920sqft
Stick/Site Built, Residential, Single Family Residence
Built in 1985
5.9 Acres Lot
$707,900 Zestimate®
$--/sqft
$3,380 Estimated rent
Home value
$707,900
$637,000 - $786,000
$3,380/mo
Zestimate® history
Loading...
Owner options
Explore your selling options
What's special
Beautiful custom built home by Vernon Wilson situated on 5.90+/- private acres! This spacious gem boasts 9' & vaulted ceilings, hardwoods & charming spiral staircase in foyer that opens to living room & second staircase off Rec room. Nice den w/FP & gas logs, formal DR w/arched doorway. Kitchen has lots of pantry space w/pullouts, all appliances remain & cozy breakfast area w/bay window. Primary suite features a sitting area, walk-in closet & bath w/double vanities, ceramic shower & jetted tub. Charming sunroom is perfect for relaxing! Huge rec room features exposed beams & perfect for entertaining w/dance floor & wet bar! Upstairs offers 2 generous sized bedroom suites w/adjoining full bath. Huge semifinished bonus room. Fantastic finished basement has HUGE game room featuring a FP &pool table remains! Relax on one of the brick patios or screened porch this upcoming spring! Triple attached garage & basement garage provide great parking. Super convenient location with so much privacy!
Zillow last checked: 8 hours ago
Listing updated: December 03, 2024 at 10:36am
Listed by:
Vickie Gallimore 336-953-9500,
RE/MAX Central Realty
Bought with:
Brandon Barbour, 286017
eXp Realty, LLC
Source: Triad MLS,MLS#: 1129892 Originating MLS: Asheboro Randolph
Originating MLS: Asheboro Randolph
Facts & features
Interior
Bedrooms & bathrooms
- Bedrooms: 3
- Bathrooms: 6
- Full bathrooms: 3
- 1/2 bathrooms: 3
- Main level bathrooms: 3
Primary bedroom
- Level: Main
- Dimensions: 15 x 14
Bedroom 2
- Level: Second
- Dimensions: 17.92 x 12.83
Bedroom 3
- Level: Second
- Dimensions: 17.92 x 11.42
Breakfast
- Level: Main
- Dimensions: 8.83 x 7.83
Den
- Level: Main
- Dimensions: 20.67 x 13
Dining room
- Level: Main
- Dimensions: 13.33 x 13.33
Game room
- Level: Basement
- Dimensions: 39.83 x 25.67
Kitchen
- Level: Main
- Dimensions: 13.33 x 13
Laundry
- Level: Main
- Dimensions: 6 x 5.25
Living room
- Level: Main
- Dimensions: 13.33 x 10.25
Recreation room
- Level: Main
- Dimensions: 32 x 18.83
Sunroom
- Level: Main
- Dimensions: 20 x 12
Heating
- Forced Air, Multiple Systems, Electric, Natural Gas
Cooling
- Central Air
Appliances
- Included: Dishwasher, Free-Standing Range, Gas Water Heater
- Laundry: Dryer Connection, Main Level, Washer Hookup
Features
- Ceiling Fan(s), Pantry, Separate Shower, Vaulted Ceiling(s), Wet Bar
- Flooring: Carpet, Tile, Wood
- Doors: Arched Doorways
- Basement: Partially Finished, Basement
- Attic: Storage,Floored
- Number of fireplaces: 2
- Fireplace features: Gas Log, Basement, Den
Interior area
- Total structure area: 4,920
- Total interior livable area: 4,920 sqft
- Finished area above ground: 3,865
- Finished area below ground: 1,055
Property
Parking
- Total spaces: 4
- Parking features: Garage, Attached, Basement
- Attached garage spaces: 4
Features
- Levels: Two
- Stories: 2
- Patio & porch: Porch
- Pool features: None
- Fencing: None
Lot
- Size: 5.90 Acres
- Features: Not in Flood Zone
Details
- Parcel number: 7760895579 & 7760891682
- Zoning: RE
- Special conditions: Owner Sale
Construction
Type & style
- Home type: SingleFamily
- Property subtype: Stick/Site Built, Residential, Single Family Residence
Materials
- Aluminum Siding
Condition
- Year built: 1985
Utilities & green energy
- Sewer: Septic Tank
- Water: Well
Community & neighborhood
Location
- Region: Asheboro
- Subdivision: Briarcliff
Other
Other facts
- Listing agreement: Exclusive Right To Sell
Price history
| Date | Event | Price |
|---|---|---|
| 12/3/2024 | Sold | $647,000-6% |
Source: | ||
| 10/19/2024 | Pending sale | $688,000 |
Source: | ||
| 10/8/2024 | Price change | $688,000-7.7% |
Source: | ||
| 4/8/2024 | Price change | $745,000-4.1% |
Source: | ||
| 1/26/2024 | Listed for sale | $777,000 |
Source: | ||
Public tax history
| Year | Property taxes | Tax assessment |
|---|---|---|
| 2025 | $3,794 +2.6% | $483,170 |
| 2024 | $3,698 | $483,170 |
| 2023 | $3,698 +9.5% | $483,170 +32.6% |
Find assessor info on the county website
Neighborhood: 27205
Nearby schools
GreatSchools rating
- 3/10Guy B Teachey Elementary SchoolGrades: K-5Distance: 2.3 mi
- 8/10South Asheboro Middle SchoolGrades: 6-8Distance: 2.4 mi
- 5/10Asheboro High SchoolGrades: 9-12Distance: 2.3 mi

Get pre-qualified for a loan
At Zillow Home Loans, we can pre-qualify you in as little as 5 minutes with no impact to your credit score.An equal housing lender. NMLS #10287.
Sell for more on Zillow
Get a free Zillow Showcase℠ listing and you could sell for .
$707,900
2% more+ $14,158
With Zillow Showcase(estimated)
$722,058


