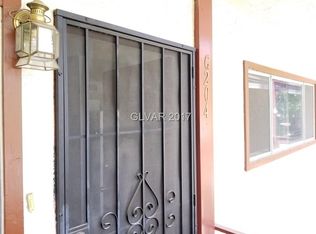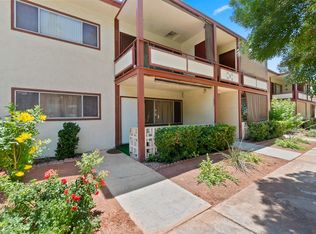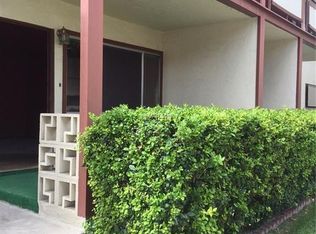Closed
$189,000
350 E Desert Inn Rd Unit F104, Las Vegas, NV 89109
2beds
873sqft
Condominium
Built in 1960
-- sqft lot
$183,100 Zestimate®
$216/sqft
$1,474 Estimated rent
Home value
$183,100
$165,000 - $203,000
$1,474/mo
Zestimate® history
Loading...
Owner options
Explore your selling options
What's special
Charming 2-bedroom, 873 sq ft condo located at 350 E Desert Inn Rd, Building F104, in the desirable Country Club Shadows community. This cozy unit is perfectly situated near the Fountainbleau, Las Vegas Convention Center, Marriott, and the Wynn & Encore hotels, offering unparalleled convenience and accessibility. Please note, Country Club Shadows is not eligible for VA or FHA loans (due to VA & FHA restrictions). Showings are by appointment only with your Realtor and require either loan pre-approval or proof of funds. HOA covers water, sewer & trash! Appliances included, as-is. Assigned, covered parking. Don’t miss this opportunity to own a piece of Las Vegas living in a prime location!
Zillow last checked: 8 hours ago
Listing updated: December 12, 2025 at 12:32am
Listed by:
Amy Meedel S.0185356 702-496-7653,
Love Las Vegas Realty
Bought with:
Alejandra Leon, S.0059606
Galindo Group Real Estate
Source: LVR,MLS#: 2590439 Originating MLS: Greater Las Vegas Association of Realtors Inc
Originating MLS: Greater Las Vegas Association of Realtors Inc
Facts & features
Interior
Bedrooms & bathrooms
- Bedrooms: 2
- Bathrooms: 1
- Full bathrooms: 1
Primary bedroom
- Description: Ceiling Light,Closet,Downstairs,Mirrored Door
- Dimensions: 12x12
Bedroom 2
- Description: Ceiling Light,Closet,Downstairs
- Dimensions: 10x10
Kitchen
- Description: Tile Flooring
Living room
- Description: Front
- Dimensions: 15x14
Heating
- Central, Electric
Cooling
- Central Air, Electric
Appliances
- Included: Built-In Electric Oven, Dryer, Dishwasher, Electric Cooktop, Disposal, Microwave, Refrigerator, Washer
- Laundry: Electric Dryer Hookup, Main Level
Features
- Bedroom on Main Level, Primary Downstairs, None
- Flooring: Tile
- Windows: Double Pane Windows
- Has fireplace: No
Interior area
- Total structure area: 873
- Total interior livable area: 873 sqft
Property
Parking
- Total spaces: 1
- Parking features: Assigned, Covered, Detached Carport, Guest
- Carport spaces: 1
Features
- Stories: 2
- Exterior features: None
- Pool features: Community
- Fencing: Block,Full,Wrought Iron
Lot
- Size: 3,619 sqft
- Features: Desert Landscaping, Landscaped, None
Details
- Parcel number: 16209810071
- Zoning description: Multi-Family
- Horse amenities: None
Construction
Type & style
- Home type: Condo
- Architectural style: Two Story
- Property subtype: Condominium
- Attached to another structure: Yes
Materials
- Roof: Flat
Condition
- Good Condition,Resale
- Year built: 1960
Utilities & green energy
- Electric: Photovoltaics None
- Sewer: Public Sewer
- Water: Public
- Utilities for property: Electricity Available
Green energy
- Energy efficient items: Windows
Community & neighborhood
Security
- Security features: Gated Community
Community
- Community features: Pool
Location
- Region: Las Vegas
- Subdivision: Desert Inn Place
HOA & financial
HOA
- Has HOA: Yes
- Amenities included: Clubhouse, Gated, Pool, Spa/Hot Tub
- Services included: Association Management, Maintenance Grounds
- Association name: Country Club Shadows
- Association phone: 702-968-0405
- Second HOA fee: $325 monthly
Other
Other facts
- Listing agreement: Exclusive Right To Sell
- Listing terms: Cash,Conventional
Price history
| Date | Event | Price |
|---|---|---|
| 2/26/2026 | Listing removed | $1,425$2/sqft |
Source: Zillow Rentals Report a problem | ||
| 2/6/2026 | Listed for rent | $1,425$2/sqft |
Source: Zillow Rentals Report a problem | ||
| 2/6/2026 | Listing removed | $1,425$2/sqft |
Source: LVR #2709121 Report a problem | ||
| 2/4/2026 | Listed for rent | $1,425$2/sqft |
Source: LVR #2709121 Report a problem | ||
| 9/19/2025 | Listing removed | $1,425$2/sqft |
Source: LVR #2709121 Report a problem | ||
Public tax history
| Year | Property taxes | Tax assessment |
|---|---|---|
| 2025 | $454 +7.8% | $26,841 +4.3% |
| 2024 | $421 +7.9% | $25,744 +7.3% |
| 2023 | $390 +7.9% | $23,991 +1.4% |
Find assessor info on the county website
Neighborhood: The Strip
Nearby schools
GreatSchools rating
- 3/10John S Park Elementary SchoolGrades: PK-5Distance: 1.9 mi
- 3/10Roy West Martin Middle SchoolGrades: 6-8Distance: 3.6 mi
- 1/10Valley High SchoolGrades: 9-12Distance: 2.2 mi
Schools provided by the listing agent
- Elementary: Park, John S.,Park, John S.
- Middle: Martin Roy
- High: Valley
Source: LVR. This data may not be complete. We recommend contacting the local school district to confirm school assignments for this home.
Get a cash offer in 3 minutes
Find out how much your home could sell for in as little as 3 minutes with a no-obligation cash offer.
Estimated market value$183,100
Get a cash offer in 3 minutes
Find out how much your home could sell for in as little as 3 minutes with a no-obligation cash offer.
Estimated market value
$183,100


