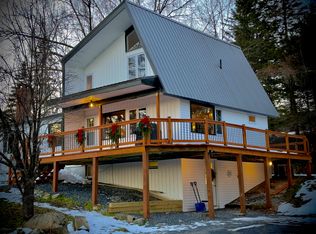Closed
Listed by:
Linda Benoit,
Highland Realty 802-780-7535
Bought with: Four Seasons Sotheby's Int'l Realty
$600,000
350 Farrar Road, Chester, VT 05143
4beds
2,747sqft
Single Family Residence
Built in 1998
4.7 Acres Lot
$576,700 Zestimate®
$218/sqft
$4,365 Estimated rent
Home value
$576,700
$548,000 - $606,000
$4,365/mo
Zestimate® history
Loading...
Owner options
Explore your selling options
What's special
~Price correction~ Looking for a peaceful escape with plenty of space to spread out? This inviting home sits on a quiet dirt road, just minutes from the heart of Chester Village and close to all the best things Vermont has to offer—skiing, hiking, swimming, and more. This property is perfect as a Primary home, vacation home or can be used as a short-term rental. Inside, there’s tons of room for friends and family. The open-concept living and dining area is perfect for gatherings, and the big, beautiful kitchen, with granite countertops and custom cabinets, has space for everyone to pitch in and cook together. Just off the main living area, a sunny porch offers the perfect spot to kick back with a good book and take in stunning mountain views. And the Scandinavian Barrel Sauna with pastoral views of the Vermont countryside is the perfect way to relax and recharge! Upstairs, you’ll find four spacious bedrooms and two full baths, including a master suite that can be closed off for extra privacy. Need even more room? The finished basement is great for a game room, home gym, or cozy hangout space. Outside, a detached garage adds major bonus space with a workshop, potting shed, and an upstairs office—complete with high-speed internet and beautiful countryside views. It’s a dream setup for anyone working from home or diving into hobbies. This is the kind of place where you can truly relax, reconnect, and enjoy everything Vermont living has to offer. Showings commence 7/8/25
Zillow last checked: 8 hours ago
Listing updated: August 22, 2025 at 09:10am
Listed by:
Linda Benoit,
Highland Realty 802-780-7535
Bought with:
Freddie Ann Bohlig
Four Seasons Sotheby's Int'l Realty
Source: PrimeMLS,MLS#: 5039745
Facts & features
Interior
Bedrooms & bathrooms
- Bedrooms: 4
- Bathrooms: 3
- Full bathrooms: 1
- 3/4 bathrooms: 1
- 1/2 bathrooms: 1
Heating
- Propane, Baseboard
Cooling
- None
Appliances
- Included: Dishwasher, Dryer, Microwave, Refrigerator, Washer, Gas Stove, Exhaust Fan
- Laundry: 2nd Floor Laundry
Features
- Ceiling Fan(s), Kitchen Island, Kitchen/Dining, Kitchen/Family, Primary BR w/ BA, Natural Light, Sauna
- Flooring: Ceramic Tile, Wood
- Basement: Bulkhead,Concrete,Partially Finished,Interior Stairs,Interior Entry
- Furnished: Yes
Interior area
- Total structure area: 3,860
- Total interior livable area: 2,747 sqft
- Finished area above ground: 2,447
- Finished area below ground: 300
Property
Parking
- Total spaces: 6
- Parking features: Gravel, Heated Garage, Storage Above, Driveway, Parking Spaces 6+, Detached
- Garage spaces: 2
- Has uncovered spaces: Yes
Features
- Levels: Two
- Stories: 2
- Patio & porch: Covered Porch
- Exterior features: Garden, Sauna, Shed
- Has view: Yes
- View description: Mountain(s)
- Frontage length: Road frontage: 335
Lot
- Size: 4.70 Acres
- Features: Country Setting, Field/Pasture, Open Lot, Near Skiing
Details
- Additional structures: Outbuilding
- Parcel number: 14404511218
- Zoning description: Res
Construction
Type & style
- Home type: SingleFamily
- Architectural style: Saltbox
- Property subtype: Single Family Residence
Materials
- Wood Frame, Clapboard Exterior
- Foundation: Poured Concrete
- Roof: Architectural Shingle
Condition
- New construction: No
- Year built: 1998
Utilities & green energy
- Electric: 100 Amp Service, Circuit Breakers
- Sewer: 1250 Gallon
- Utilities for property: Cable Available, Phone Available
Community & neighborhood
Security
- Security features: Carbon Monoxide Detector(s), Smoke Detector(s)
Location
- Region: Chester
Other
Other facts
- Road surface type: Unpaved
Price history
| Date | Event | Price |
|---|---|---|
| 8/18/2025 | Sold | $600,000+0%$218/sqft |
Source: | ||
| 7/17/2025 | Contingent | $599,900$218/sqft |
Source: | ||
| 7/5/2025 | Listed for sale | $599,900-14.2%$218/sqft |
Source: | ||
| 6/10/2025 | Listing removed | $699,000$254/sqft |
Source: | ||
| 5/7/2025 | Listed for sale | $699,000+251.3%$254/sqft |
Source: | ||
Public tax history
| Year | Property taxes | Tax assessment |
|---|---|---|
| 2024 | -- | $353,100 |
| 2023 | -- | $353,100 -36.8% |
| 2022 | -- | $558,900 |
Find assessor info on the county website
Neighborhood: 05143
Nearby schools
GreatSchools rating
- 5/10Chester-Andover Usd #29Grades: PK-6Distance: 4.2 mi
- 7/10Green Mountain Uhsd #35Grades: 7-12Distance: 5.1 mi
Schools provided by the listing agent
- Elementary: Chester-Andover Elementary
- Middle: Green Mountain UHSD #35
- High: Green Mountain UHSD #35
- District: Two Rivers Supervisory Union
Source: PrimeMLS. This data may not be complete. We recommend contacting the local school district to confirm school assignments for this home.
Get pre-qualified for a loan
At Zillow Home Loans, we can pre-qualify you in as little as 5 minutes with no impact to your credit score.An equal housing lender. NMLS #10287.
