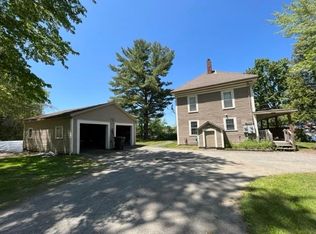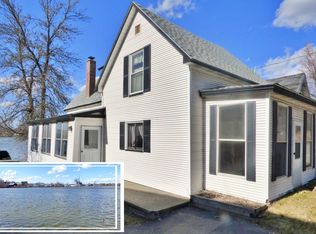Ranch style house, it is a lot bigger it looks. It has a weight room, has a 1/2 bath in the basement. Has two 2 bedroom and two full bath rooms. It has an 12x16 deck that very nice to sit on and listen to concert and watch fire work. With out the crowds. The house has new roof and gutters. The gutters have an life time warranty that is transferable
This property is off market, which means it's not currently listed for sale or rent on Zillow. This may be different from what's available on other websites or public sources.

