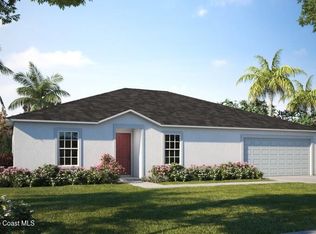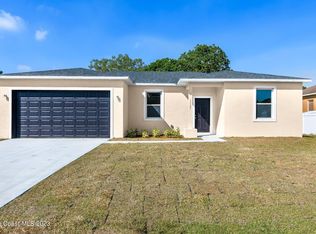Sold for $311,990
$311,990
350 Haines Rd SW, Palm Bay, FL 32908
4beds
1,876sqft
Single Family Residence
Built in 2025
0.26 Acres Lot
$308,600 Zestimate®
$166/sqft
$2,053 Estimated rent
Home value
$308,600
$284,000 - $336,000
$2,053/mo
Zestimate® history
Loading...
Owner options
Explore your selling options
What's special
Move-in Ready. Welcome to Palm Bay, a vibrant city known for its beautiful natural surroundings, outdoor recreation, and peaceful suburban charm. Enjoy scenic parks, waterfront activities, & a thriving community with convenient access to shopping, dining, & top-rated schools.
This elegant four-bedroom home offers charm & practicality with a well-designed layout that maximizes comfort and functionality. Enter the foyer from the inviting front porch, where you're guided past the bedrooms & into the open living space.
The large eat-in kitchen features all appliances including refrigerator, a convenient island, ideal for meal prep and social gatherings, while beautifully crafted cabinetry adds timeless elegance throughout the kitchen and bathrooms. A versatile flex space at the kitchen may serve as a cozy breakfast nook. Don't miss the laundry package! Beyond the flex space, the impressive great room seamlessly flows to the outdoors to a spacious patio—perfect for entertaining.
Zillow last checked: 8 hours ago
Listing updated: December 10, 2025 at 06:20am
Listed by:
Brian Acri 321-234-3715,
New Home Star Florida LLC
Bought with:
Allison D Castro, 3497817
One Sotheby's International
Source: Space Coast AOR,MLS#: 1037386
Facts & features
Interior
Bedrooms & bathrooms
- Bedrooms: 4
- Bathrooms: 2
- Full bathrooms: 2
Primary bedroom
- Description: Walk-in closet, carpet flooring, ensuite with walk-in shower, dual sinks, shaker cabinets & ceramic tile flooring
- Level: First
- Area: 182
- Dimensions: 13.00 x 14.00
Bedroom 2
- Description: Built-in closet, carpet flooring
- Level: First
- Area: 130
- Dimensions: 13.00 x 10.00
Bedroom 3
- Description: Walk-in closet, carpet flooring
- Level: First
- Area: 143
- Dimensions: 13.00 x 11.00
Bedroom 4
- Description: Built-in closet, carpet flooring
- Level: First
- Area: 143
- Dimensions: 11.00 x 13.00
Great room
- Description: Open concept, carpet flooring
- Level: First
- Area: 322
- Dimensions: 14.00 x 23.00
Kitchen
- Description: Island, shaker cabinets, pantry, ceramic tile flooring
- Level: First
- Area: 170
- Dimensions: 10.00 x 17.00
Laundry
- Description: Ceramic tile flooring
- Level: First
- Area: 50
- Dimensions: 10.00 x 5.00
Office
- Description: Flex Space: Perfect for dining, office, playroom or fitness area, carpet flooring
- Level: First
- Area: 196
- Dimensions: 14.00 x 14.00
Other
- Description: Patio: Just off the Flex Space
- Level: First
- Area: 176.72
- Dimensions: 18.80 x 9.40
Heating
- Central, Electric
Cooling
- Central Air, Electric
Appliances
- Included: Dishwasher, Disposal, Dryer, Electric Oven, Electric Range, Electric Water Heater, Microwave, Refrigerator, Washer
- Laundry: Electric Dryer Hookup, Washer Hookup
Features
- Breakfast Bar, Breakfast Nook, Entrance Foyer, Kitchen Island, Open Floorplan, Pantry, Primary Bathroom - Shower No Tub, Primary Downstairs, Smart Home, Smart Thermostat, Walk-In Closet(s)
- Flooring: Carpet, Tile
- Has fireplace: No
Interior area
- Total structure area: 2,358
- Total interior livable area: 1,876 sqft
Property
Parking
- Total spaces: 2
- Parking features: Attached, Garage
- Attached garage spaces: 2
Features
- Levels: One
- Stories: 1
- Patio & porch: Patio
- Exterior features: Storm Shutters
Lot
- Size: 0.26 Acres
- Features: Other
Details
- Additional parcels included: 2914237
- Parcel number: 293625Kj01382.00013.00
- Special conditions: Standard
Construction
Type & style
- Home type: SingleFamily
- Architectural style: Ranch
- Property subtype: Single Family Residence
Materials
- Block, Stucco
- Roof: Shingle,Other
Condition
- New construction: Yes
- Year built: 2025
Utilities & green energy
- Sewer: Septic Tank
- Water: Well
- Utilities for property: Cable Available
Community & neighborhood
Security
- Security features: Smoke Detector(s)
Location
- Region: Palm Bay
- Subdivision: Port Malabar Unit 30
Other
Other facts
- Listing terms: Cash,Conventional,FHA,VA Loan
- Road surface type: Paved
Price history
| Date | Event | Price |
|---|---|---|
| 11/26/2025 | Sold | $311,990+6.8%$166/sqft |
Source: Space Coast AOR #1037386 Report a problem | ||
| 11/3/2025 | Pending sale | $291,990-6.4%$156/sqft |
Source: Space Coast AOR #1037386 Report a problem | ||
| 11/1/2025 | Price change | $311,990+6.8%$166/sqft |
Source: | ||
| 10/31/2025 | Price change | $291,990-9.3%$156/sqft |
Source: Space Coast AOR #1037386 Report a problem | ||
| 10/17/2025 | Listed for sale | $321,990+16.2%$172/sqft |
Source: | ||
Public tax history
| Year | Property taxes | Tax assessment |
|---|---|---|
| 2024 | $245 +2.1% | $21,000 |
| 2023 | $240 +14.6% | $21,000 +10.5% |
| 2022 | $209 +43.3% | $19,000 +153.3% |
Find assessor info on the county website
Neighborhood: 32908
Nearby schools
GreatSchools rating
- 6/10Westside Elementary SchoolGrades: PK-6Distance: 1.4 mi
- 3/10Southwest Middle SchoolGrades: 7-8Distance: 4.7 mi
- 3/10Bayside High SchoolGrades: 9-12Distance: 1.8 mi
Schools provided by the listing agent
- Elementary: Westside
- Middle: Southwest
- High: Bayside
Source: Space Coast AOR. This data may not be complete. We recommend contacting the local school district to confirm school assignments for this home.
Get a cash offer in 3 minutes
Find out how much your home could sell for in as little as 3 minutes with a no-obligation cash offer.
Estimated market value$308,600
Get a cash offer in 3 minutes
Find out how much your home could sell for in as little as 3 minutes with a no-obligation cash offer.
Estimated market value
$308,600

