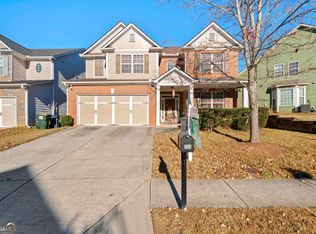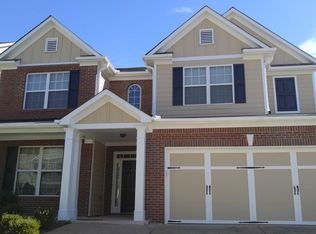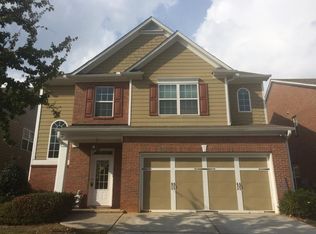Closed
$500,000
350 Marble Springs Rd, Lilburn, GA 30047
5beds
3,196sqft
Single Family Residence, Residential
Built in 2006
4,791.6 Square Feet Lot
$489,800 Zestimate®
$156/sqft
$3,661 Estimated rent
Home value
$489,800
$451,000 - $534,000
$3,661/mo
Zestimate® history
Loading...
Owner options
Explore your selling options
What's special
***Multiple Offer Received! Please submit your BEST and HIGHEST offer!*** Agents, please be kind and courteous to others and follow the guidelines; The sellers have requested all offers be submitted by Noon Monday morning (4/7). They will then review and make a decision by 6PM on 4/7 so please put its offer expiration to cover that. Preferred closing attorney is Miller and Associates in Alpharetta. Welcome home to this the charm and comfort of this delightful 5-bedroom, 3.5-bathroom home nestled in the heart of Berkmar High School District! One of the largest & best layouts in the neighborhood however completely different from the rest. This beautifully renovated home features open-concept kitchen with a view to the living areas and backyard. All white designer chef's kitchen with custom dry bar with an Large island with quartz countertops, stainless silver top appliances, plenty of seating & perfect for entertaining. And another bonus is a new dishwasher will be installed before closing!! Main floor features an office space which may use for a guest bedroom with custom built-in cabinets features in formal living room and main living room. Beautiful dark hardwood floors throughout home. Upstairs bedroom has a built-in dual office desk that can easily be converted back into a bedroom. Ownersuites has 2 oversized walking closets each features with gorgeous customized his/her shelves. Including refrigerator, washer and dyer. This home will not last long.
Zillow last checked: 8 hours ago
Listing updated: May 20, 2025 at 10:56pm
Listing Provided by:
Ken Tamura,
Keller Williams Realty Chattahoochee North, LLC
Bought with:
Phuc Nguyen, 400308
ATL Realty Star, LLC
Source: FMLS GA,MLS#: 7552118
Facts & features
Interior
Bedrooms & bathrooms
- Bedrooms: 5
- Bathrooms: 4
- Full bathrooms: 3
- 1/2 bathrooms: 1
Primary bedroom
- Features: Oversized Master, Roommate Floor Plan, Other
- Level: Oversized Master, Roommate Floor Plan, Other
Bedroom
- Features: Oversized Master, Roommate Floor Plan, Other
Primary bathroom
- Features: Double Vanity, Separate His/Hers, Separate Tub/Shower, Soaking Tub
Dining room
- Features: Separate Dining Room
Kitchen
- Features: Breakfast Room, Cabinets White, Eat-in Kitchen, Kitchen Island, Pantry, Stone Counters, View to Family Room
Heating
- Forced Air, Natural Gas
Cooling
- Central Air, Electric
Appliances
- Included: Dishwasher, Disposal, Dryer, Gas Oven, Gas Range, Microwave, Range Hood, Refrigerator, Self Cleaning Oven, Washer
- Laundry: Laundry Room, Upper Level
Features
- Dry Bar
- Flooring: Hardwood
- Windows: Double Pane Windows, Insulated Windows
- Basement: None
- Number of fireplaces: 1
- Fireplace features: Factory Built, Family Room
- Common walls with other units/homes: No Common Walls
Interior area
- Total structure area: 3,196
- Total interior livable area: 3,196 sqft
- Finished area above ground: 3,196
- Finished area below ground: 0
Property
Parking
- Total spaces: 2
- Parking features: Attached, Garage, Garage Door Opener, Garage Faces Front
- Attached garage spaces: 2
Accessibility
- Accessibility features: None
Features
- Levels: Two
- Stories: 2
- Patio & porch: Patio
- Exterior features: Other, Private Yard, No Dock
- Pool features: None
- Spa features: None
- Fencing: Fenced,Wood
- Has view: Yes
- View description: Other
- Waterfront features: None
- Body of water: None
Lot
- Size: 4,791 sqft
- Features: Private, Sloped
Details
- Additional structures: Other, Shed(s)
- Parcel number: R6150 432
- Other equipment: None
- Horse amenities: None
Construction
Type & style
- Home type: SingleFamily
- Architectural style: Traditional
- Property subtype: Single Family Residence, Residential
Materials
- Brick Front, Stone
- Foundation: None
- Roof: Shingle
Condition
- Resale
- New construction: No
- Year built: 2006
Utilities & green energy
- Electric: 110 Volts
- Sewer: Public Sewer
- Water: Public
- Utilities for property: Cable Available, Electricity Available, Natural Gas Available, Sewer Available, Water Available
Green energy
- Energy efficient items: Windows
- Energy generation: None
Community & neighborhood
Security
- Security features: Carbon Monoxide Detector(s), Security System Owned, Smoke Detector(s)
Community
- Community features: Homeowners Assoc, Near Schools, Near Shopping, Pool, Tennis Court(s)
Location
- Region: Lilburn
- Subdivision: Kingston
HOA & financial
HOA
- Has HOA: Yes
- HOA fee: $520 annually
- Services included: Swim, Tennis
- Association phone: 404-835-9316
Other
Other facts
- Ownership: Fee Simple
- Road surface type: Paved
Price history
| Date | Event | Price |
|---|---|---|
| 5/13/2025 | Pending sale | $485,000-3%$152/sqft |
Source: | ||
| 5/12/2025 | Sold | $500,000+3.1%$156/sqft |
Source: | ||
| 4/3/2025 | Listed for sale | $485,000+49.3%$152/sqft |
Source: | ||
| 2/21/2019 | Listing removed | $324,900$102/sqft |
Source: ATL Realty Star #6086076 Report a problem | ||
| 2/17/2019 | Pending sale | $324,900$102/sqft |
Source: ATL Realty Star #6086076 Report a problem | ||
Public tax history
| Year | Property taxes | Tax assessment |
|---|---|---|
| 2024 | $7,113 +5.1% | $190,640 +5.4% |
| 2023 | $6,767 +27.3% | $180,800 +28.3% |
| 2022 | $5,315 +12.8% | $140,960 +15.4% |
Find assessor info on the county website
Neighborhood: 30047
Nearby schools
GreatSchools rating
- 3/10Minor Elementary SchoolGrades: PK-5Distance: 0.9 mi
- 5/10Berkmar Middle SchoolGrades: 6-8Distance: 0.4 mi
- 4/10Berkmar High SchoolGrades: 9-12Distance: 0.4 mi
Schools provided by the listing agent
- Elementary: Minor
- Middle: Berkmar
- High: Berkmar
Source: FMLS GA. This data may not be complete. We recommend contacting the local school district to confirm school assignments for this home.
Get a cash offer in 3 minutes
Find out how much your home could sell for in as little as 3 minutes with a no-obligation cash offer.
Estimated market value
$489,800
Get a cash offer in 3 minutes
Find out how much your home could sell for in as little as 3 minutes with a no-obligation cash offer.
Estimated market value
$489,800


