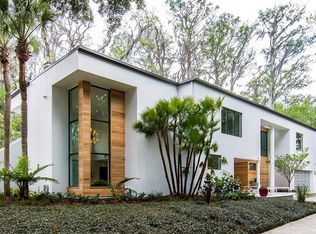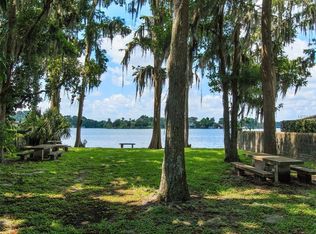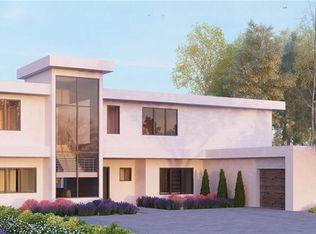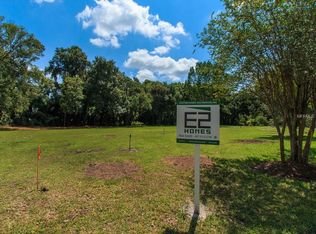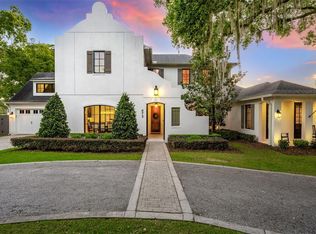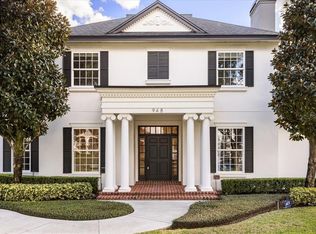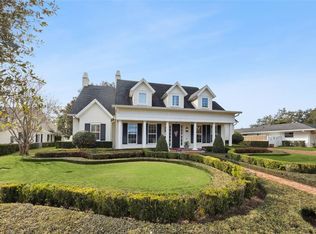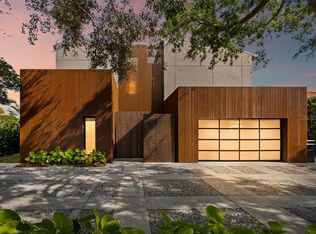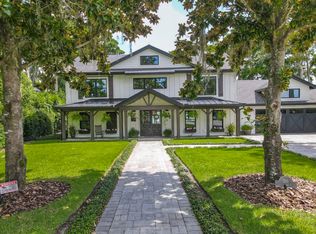Nestled within the gated 9-acre Lake Maitland Owl Preserve, this striking contemporary residence—crafted by acclaimed green builder E2 Homes offers a rare blend of architectural distinction, privacy, and natural beauty. Surrounded by protected conservation land, the home delivers a serene retreat just minutes from the vibrant lifestyle of Winter Park. Designed by internationally recognized architect Jose Vengas, the home showcases dramatic ceiling heights, clean modern lines, and expansive glass walls that flood the interiors with natural light while blurring the line between indoor and outdoor living. The thoughtfully designed open-concept floor plan centers around a show-stopping chef’s kitchen featuring custom cabinetry, a statement marble backsplash, and a full suite of premium Sub-Zero and Wolf appliances perfect for both elevated entertaining and everyday living. Living and dining spaces flow effortlessly to a covered outdoor lounge with a fully equipped summer kitchen, overlooking a resort-style pool and spa designed for year-round enjoyment. Whether hosting guests or unwinding in private, this outdoor sanctuary is truly exceptional. All five bedrooms are generously sized private suites, each offering spa-inspired bathrooms with refined finishes and custom detailing. The primary suite is a true retreat, featuring a luxurious bath experience and expansive walk-in closets designed for both beauty and function. A first-floor owner’s suite provides exceptional flexibility for multi-generational living or guest accommodations, while the upper level reveals gallery-style walkways and an elegant terrace that highlights the home’s architectural artistry. With nearly 5,000 square feet of meticulously curated living space, this exceptional estate delivers modern sophistication in one of Central Florida’s most exclusive and private enclaves—just moments from Winter Park’s renowned dining, boutiques, and cultural destinations.
For sale
$3,299,000
350 Northwind Rd, Maitland, FL 32751
5beds
4,819sqft
Est.:
Single Family Residence
Built in 2019
0.36 Acres Lot
$-- Zestimate®
$685/sqft
$-- HOA
What's special
Dramatic ceiling heightsFully equipped summer kitchenLuxurious bath experienceCovered outdoor loungeExpansive glass wallsOpen-concept floor planClean modern lines
- 17 days |
- 1,042 |
- 27 |
Zillow last checked: 8 hours ago
Listing updated: February 13, 2026 at 07:51am
Listing Provided by:
Lianna Dangelo 321-446-3509,
SOTERA LIVING 407-725-9660
Source: Stellar MLS,MLS#: O6377888 Originating MLS: Orlando Regional
Originating MLS: Orlando Regional

Tour with a local agent
Facts & features
Interior
Bedrooms & bathrooms
- Bedrooms: 5
- Bathrooms: 5
- Full bathrooms: 4
- 1/2 bathrooms: 1
Rooms
- Room types: Family Room, Utility Room
Primary bedroom
- Features: En Suite Bathroom, Walk-In Closet(s)
- Level: First
- Area: 266 Square Feet
- Dimensions: 19x14
Bedroom 2
- Features: En Suite Bathroom, Walk-In Closet(s)
- Level: Second
- Area: 225 Square Feet
- Dimensions: 15x15
Bedroom 3
- Features: Jack & Jill Bathroom, Walk-In Closet(s)
- Level: Second
- Area: 192 Square Feet
- Dimensions: 16x12
Bedroom 4
- Features: Jack & Jill Bathroom, Walk-In Closet(s)
- Level: Second
- Area: 192 Square Feet
- Dimensions: 16x12
Bedroom 5
- Features: En Suite Bathroom, Built-in Closet
- Level: First
- Area: 176 Square Feet
- Dimensions: 16x11
Primary bathroom
- Features: Dual Sinks, En Suite Bathroom, Multiple Shower Heads, Rain Shower Head, Water Closet/Priv Toilet
- Level: First
- Area: 153 Square Feet
- Dimensions: 17x9
Balcony porch lanai
- Level: Second
- Area: 441 Square Feet
- Dimensions: 21x21
Balcony porch lanai
- Level: First
- Area: 494 Square Feet
- Dimensions: 38x13
Family room
- Level: Second
- Area: 323 Square Feet
- Dimensions: 19x17
Kitchen
- Features: Kitchen Island, Pantry
- Level: First
- Area: 525 Square Feet
- Dimensions: 25x21
Living room
- Level: First
- Area: 690 Square Feet
- Dimensions: 30x23
Heating
- Central, Zoned
Cooling
- Central Air, Zoned
Appliances
- Included: Dishwasher, Disposal, Dryer, Range, Range Hood, Refrigerator, Tankless Water Heater, Washer, Wine Refrigerator
- Laundry: Laundry Room
Features
- Central Vacuum, Eating Space In Kitchen, High Ceilings, Living Room/Dining Room Combo, Open Floorplan, Primary Bedroom Main Floor, Smart Home, Solid Surface Counters, Solid Wood Cabinets, Walk-In Closet(s)
- Flooring: Porcelain Tile, Hardwood
- Doors: Outdoor Kitchen, Sliding Doors
- Windows: Shades, Window Treatments
- Has fireplace: Yes
- Fireplace features: Gas, Living Room
Interior area
- Total structure area: 7,173
- Total interior livable area: 4,819 sqft
Video & virtual tour
Property
Parking
- Total spaces: 3
- Parking features: Circular Driveway
- Attached garage spaces: 3
- Has uncovered spaces: Yes
Features
- Levels: Two
- Stories: 2
- Patio & porch: Deck, Rear Porch, Screened
- Exterior features: Balcony, Irrigation System, Lighting, Outdoor Kitchen, Rain Gutters
- Has private pool: Yes
- Pool features: Heated, In Ground, Salt Water
- Has spa: Yes
- Spa features: Heated, In Ground
- Fencing: Fenced
Lot
- Size: 0.36 Acres
- Dimensions: 104 x 151
- Features: In County, Landscaped, Level
- Residential vegetation: Bamboo, Trees/Landscaped
Details
- Parcel number: 312130458900030
- Zoning: RSF-1
- Special conditions: None
Construction
Type & style
- Home type: SingleFamily
- Architectural style: Contemporary
- Property subtype: Single Family Residence
Materials
- Block, Stucco
- Foundation: Slab
- Roof: Membrane
Condition
- New construction: No
- Year built: 2019
Utilities & green energy
- Sewer: Public Sewer
- Water: Public
- Utilities for property: BB/HS Internet Available, Propane, Public
Community & HOA
Community
- Subdivision: LAKE MAITLAND OWL PRESERVE
HOA
- Has HOA: No
- Pet fee: $0 monthly
Location
- Region: Maitland
Financial & listing details
- Price per square foot: $685/sqft
- Tax assessed value: $1,964,732
- Annual tax amount: $18,531
- Date on market: 1/30/2026
- Cumulative days on market: 18 days
- Listing terms: Cash,Conventional,FHA,VA Loan
- Ownership: Fee Simple
- Total actual rent: 0
- Road surface type: Paved
Estimated market value
Not available
Estimated sales range
Not available
Not available
Price history
Price history
| Date | Event | Price |
|---|---|---|
| 1/31/2026 | Listed for sale | $3,299,0000%$685/sqft |
Source: | ||
| 1/28/2026 | Listing removed | -- |
Source: Owner Report a problem | ||
| 12/9/2025 | Listed for sale | $3,300,000-2.9%$685/sqft |
Source: Owner Report a problem | ||
| 11/11/2025 | Listing removed | $3,400,000$706/sqft |
Source: | ||
| 10/6/2025 | Price change | $3,400,000-5.4%$706/sqft |
Source: | ||
Public tax history
Public tax history
| Year | Property taxes | Tax assessment |
|---|---|---|
| 2024 | $18,021 +4% | $1,143,872 +3% |
| 2023 | $17,324 +6.5% | $1,110,555 +3% |
| 2022 | $16,261 +1.1% | $1,078,209 +3% |
Find assessor info on the county website
BuyAbility℠ payment
Est. payment
$22,140/mo
Principal & interest
$16284
Property taxes
$5856
Climate risks
Neighborhood: 32751
Nearby schools
GreatSchools rating
- 10/10Dommerich Elementary SchoolGrades: PK-5Distance: 0.7 mi
- 5/10Maitland Middle SchoolGrades: 6-8Distance: 0.7 mi
- 7/10Winter Park High SchoolGrades: 9-12Distance: 3.1 mi
Schools provided by the listing agent
- Elementary: Dommerich Elem
- Middle: Maitland Middle
- High: Winter Park High
Source: Stellar MLS. This data may not be complete. We recommend contacting the local school district to confirm school assignments for this home.
- Loading
- Loading
