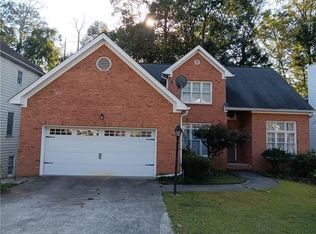Fully approved short sale, no waiting , a lot of house, needs heavy maintenence, large bedrooms and living area, 2 car garage, fenced yard, partially finished basement, back on market as of 10/5/10, sold "as is"
This property is off market, which means it's not currently listed for sale or rent on Zillow. This may be different from what's available on other websites or public sources.
