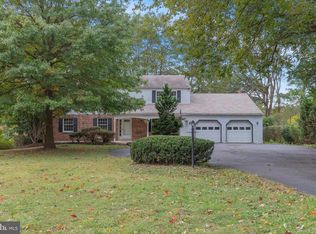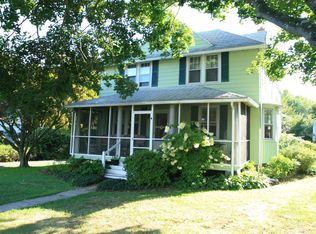Sold for $755,000
$755,000
350 S Old Middletown Rd, Media, PA 19063
5beds
2,806sqft
Single Family Residence
Built in 1975
0.86 Acres Lot
$762,500 Zestimate®
$269/sqft
$3,995 Estimated rent
Home value
$762,500
$686,000 - $846,000
$3,995/mo
Zestimate® history
Loading...
Owner options
Explore your selling options
What's special
Welcome to your dream home! This charming Colonial-style residence, built in 1975, offers a perfect blend of classic elegance and modern comfort. Nestled in a serene suburban setting, this spacious 5-bedroom, 3-bathroom home boasts 2,806 square feet of thoughtfully designed living space, ideal for both relaxation and entertaining. Step inside to discover a warm and inviting interior featuring beautiful hardwood floors and stylish ceramic tile. The heart of the home is the eat-in kitchen, complete with a breakfast area, perfect for casual meals. Enjoy the comfort of the Great Room, highlighted by a stunning brick fireplace & wet bar, creating a cozy ambiance for gatherings. For more formal entertaining there is a spacious living room and dining room. Off the kitchen is a comfortable sun room for the plant lover with an exit to a multi-level deck. There is a first floor bedroom and full bath perfect for an in-law quarters, guest suite or home office. The primary suite on the second floor offers a private retreat with a luxurious bathroom featuring both a stall shower and ample closet space, also on the second floor are 3 additional bedrooms and a hall bath and access to attic storage. The daylight basement offers many possibilities plus the laundry and utility areas and an entrance to the oversized two car garage. Additional the HVAC is a gas energy efficient direct vent system and the electric water heater was replaced in 2022 with a lifetime warranty Outside, the expansive 0.86-acre lot provides a picturesque view of lush gardens and lawns, creating a tranquil oasis for outdoor enjoyment. With an attached oversized garage and ample driveway space, parking is a breeze. This home is located just minutes from Elwyn Train Station! Also easy access to the Philadelphia International Airport and the South Philadelphia Sports Complex! Schools, shopping centers, parks, walking trails and employment opportunities are nearby too. Schedule your private preview today! SEE OFFER DEADLINE IN AGENT REMARKS!
Zillow last checked: 8 hours ago
Listing updated: June 30, 2025 at 05:04pm
Listed by:
Ken Adelsberg 610-613-7700,
Long & Foster Real Estate, Inc.,
Co-Listing Agent: Sheila L Firor 610-517-6515,
Long & Foster Real Estate, Inc.
Bought with:
Donna May Bond, RS151350A
Long & Foster Real Estate, Inc.
Christy Bond, RS335887
Long & Foster Real Estate, Inc.
Source: Bright MLS,MLS#: PADE2090038
Facts & features
Interior
Bedrooms & bathrooms
- Bedrooms: 5
- Bathrooms: 3
- Full bathrooms: 3
- Main level bathrooms: 1
- Main level bedrooms: 1
Primary bedroom
- Features: Bathroom - Stall Shower
- Level: Upper
Bedroom 2
- Level: Upper
Bedroom 3
- Level: Upper
Bedroom 4
- Level: Upper
Bedroom 5
- Level: Main
Dining room
- Level: Main
Great room
- Level: Main
Kitchen
- Level: Main
Living room
- Level: Main
Heating
- Forced Air, Natural Gas
Cooling
- Central Air, Electric
Appliances
- Included: Electric Water Heater
- Laundry: In Basement
Features
- Bathroom - Stall Shower, Bathroom - Tub Shower, Breakfast Area, Ceiling Fan(s), Chair Railings, Crown Molding, Eat-in Kitchen, Primary Bath(s), Dry Wall
- Flooring: Ceramic Tile, Hardwood, Carpet, Wood
- Basement: Partial,Garage Access,Partially Finished
- Number of fireplaces: 1
- Fireplace features: Wood Burning, Brick
Interior area
- Total structure area: 2,806
- Total interior livable area: 2,806 sqft
- Finished area above ground: 2,806
Property
Parking
- Total spaces: 5
- Parking features: Inside Entrance, Oversized, Storage, Attached, Driveway
- Attached garage spaces: 2
- Uncovered spaces: 3
Accessibility
- Accessibility features: None
Features
- Levels: Two
- Stories: 2
- Pool features: None
- Has view: Yes
- View description: Garden
Lot
- Size: 0.86 Acres
- Dimensions: 50.10 x 203.81
- Features: Suburban
Details
- Additional structures: Above Grade
- Parcel number: 27000148501
- Zoning: RESIDENTIAL
- Special conditions: Standard
Construction
Type & style
- Home type: SingleFamily
- Architectural style: Colonial
- Property subtype: Single Family Residence
Materials
- Vinyl Siding, Aluminum Siding
- Foundation: Block
- Roof: Architectural Shingle,Fiberglass,Asphalt
Condition
- New construction: No
- Year built: 1975
Utilities & green energy
- Electric: 200+ Amp Service, Circuit Breakers
- Sewer: Public Sewer
- Water: Public
- Utilities for property: Cable Available, Electricity Available, Natural Gas Available, Phone Available, Sewer Available, Water Available
Community & neighborhood
Location
- Region: Media
- Subdivision: Allee Estates
- Municipality: MIDDLETOWN TWP
Other
Other facts
- Listing agreement: Exclusive Right To Sell
- Listing terms: Cash,Conventional
- Ownership: Fee Simple
Price history
| Date | Event | Price |
|---|---|---|
| 6/30/2025 | Sold | $755,000+5.6%$269/sqft |
Source: | ||
| 5/13/2025 | Pending sale | $715,000$255/sqft |
Source: | ||
| 5/8/2025 | Listed for sale | $715,000-4.7%$255/sqft |
Source: | ||
| 11/21/2024 | Listing removed | $749,999$267/sqft |
Source: | ||
| 9/4/2024 | Price change | $749,9990%$267/sqft |
Source: | ||
Public tax history
| Year | Property taxes | Tax assessment |
|---|---|---|
| 2025 | $8,133 +6.4% | $395,280 |
| 2024 | $7,642 +3.6% | $395,280 |
| 2023 | $7,373 +2.6% | $395,280 |
Find assessor info on the county website
Neighborhood: 19063
Nearby schools
GreatSchools rating
- 8/10Indian Lane El SchoolGrades: K-5Distance: 0.2 mi
- 8/10Springton Lake Middle SchoolGrades: 6-8Distance: 3.1 mi
- 9/10Penncrest High SchoolGrades: 9-12Distance: 2 mi
Schools provided by the listing agent
- Elementary: Indian Lane
- Middle: Springton Lake
- High: Penncrest
- District: Rose Tree Media
Source: Bright MLS. This data may not be complete. We recommend contacting the local school district to confirm school assignments for this home.
Get a cash offer in 3 minutes
Find out how much your home could sell for in as little as 3 minutes with a no-obligation cash offer.
Estimated market value$762,500
Get a cash offer in 3 minutes
Find out how much your home could sell for in as little as 3 minutes with a no-obligation cash offer.
Estimated market value
$762,500

