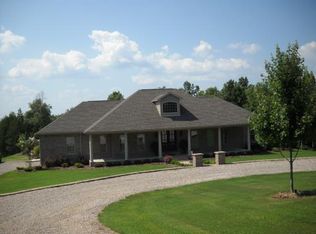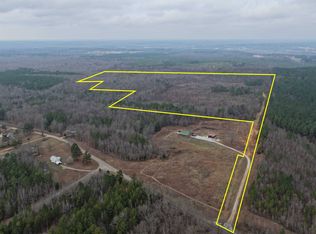Sold for $305,000
$305,000
350 Smith Store Rd, Guys, TN 38339
3beds
1,620sqft
Single Family Residence
Built in 2003
10 Acres Lot
$306,900 Zestimate®
$188/sqft
$1,364 Estimated rent
Home value
$306,900
Estimated sales range
Not available
$1,364/mo
Zestimate® history
Loading...
Owner options
Explore your selling options
What's special
Nice home with basement situated on 10 acres in southern McNairy County. Land wooded providing privacy and quiet rural area only minutes to Corinth, MS or Selmer, TN. Home has over 1600 heated living space with 3 BRs/2BAs. Large living room leading to dining area and Kitchen. Breakfast bar, custom cabinets, & brand new range, refrigerator, & dishwasher included. Bay window in dining area and double deck off living room with breathtaking views of land. Large front porch. 29x51 basement garage. Nice brickwork & walkway from driveway. Room for cars and shop area with sink & heater. Great man cave! Perfect country setting convenient to Hwy 45 S.
Zillow last checked: 8 hours ago
Listing updated: September 10, 2025 at 10:17am
Listed by:
Rhonda G Wheeler,
Farm & Home Realty
Bought with:
Rhonda G Wheeler
Farm & Home Realty
Source: MAAR,MLS#: 10202501
Facts & features
Interior
Bedrooms & bathrooms
- Bedrooms: 3
- Bathrooms: 2
- Full bathrooms: 2
Primary bedroom
- Features: Walk-In Closet(s)
- Level: First
- Area: 221
- Dimensions: 17 x 13
Bedroom 2
- Features: Carpet
- Level: First
- Area: 144
- Dimensions: 12 x 12
Bedroom 3
- Features: Carpet
- Level: First
- Area: 168
- Dimensions: 14 x 12
Primary bathroom
- Features: Double Vanity, Whirlpool Tub, Separate Shower, Tile Floor, Full Bath
Dining room
- Dimensions: 0 x 0
Kitchen
- Features: Eat-in Kitchen, Breakfast Bar
- Area: 252
- Dimensions: 21 x 12
Living room
- Features: Separate Living Room
- Area: 450
- Dimensions: 30 x 15
Den
- Dimensions: 0 x 0
Heating
- Central
Cooling
- Central Air
Appliances
- Included: Range/Oven, Dishwasher, Microwave
- Laundry: Laundry Room
Features
- Split Bedroom Plan, Double Vanity Bath, Separate Tub & Shower, Living Room, Dining Room, Kitchen, Primary Bedroom, 2nd Bedroom, 3rd Bedroom, 2 or More Baths, Laundry Room
- Flooring: Wood Laminate Floors, Part Carpet, Tile
- Basement: Full,Walk-Out Access
- Attic: Pull Down Stairs
- Number of fireplaces: 1
Interior area
- Total interior livable area: 1,620 sqft
Property
Parking
- Total spaces: 2
- Parking features: Garage Faces Side
- Has garage: Yes
- Covered spaces: 2
Features
- Stories: 1
- Patio & porch: Porch
- Pool features: None
- Has spa: Yes
- Spa features: Whirlpool(s), Bath
Lot
- Size: 10 Acres
- Dimensions: 10 acres
- Features: Wooded
Details
- Parcel number: 350SMITHSTORERD695A
Construction
Type & style
- Home type: SingleFamily
- Architectural style: Traditional
- Property subtype: Single Family Residence
Materials
- Vinyl Siding
- Roof: Composition Shingles
Condition
- New construction: No
- Year built: 2003
Utilities & green energy
- Sewer: Septic Tank
- Water: Public
Community & neighborhood
Location
- Region: Guys
- Subdivision: None
Other
Other facts
- Price range: $305K - $305K
Price history
| Date | Event | Price |
|---|---|---|
| 9/10/2025 | Sold | $305,000-7.5%$188/sqft |
Source: | ||
| 8/14/2025 | Pending sale | $329,900$204/sqft |
Source: | ||
| 7/31/2025 | Listed for sale | $329,900+119.9%$204/sqft |
Source: | ||
| 10/18/2011 | Sold | $150,000-9%$93/sqft |
Source: Public Record Report a problem | ||
| 8/26/2010 | Listing removed | $164,900$102/sqft |
Source: United Country Report a problem | ||
Public tax history
| Year | Property taxes | Tax assessment |
|---|---|---|
| 2025 | $744 | $47,175 |
| 2024 | $744 | $47,175 |
| 2023 | $744 | $47,175 |
Find assessor info on the county website
Neighborhood: 38339
Nearby schools
GreatSchools rating
- 6/10Michie Elementary SchoolGrades: PK-8Distance: 5.5 mi
- 6/10Adamsville Junior / Senior High SchoolGrades: 9-12Distance: 14.2 mi
Get pre-qualified for a loan
At Zillow Home Loans, we can pre-qualify you in as little as 5 minutes with no impact to your credit score.An equal housing lender. NMLS #10287.

