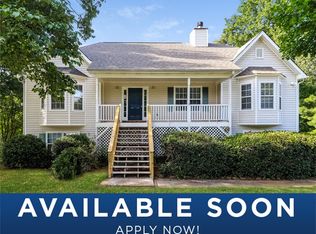Closed
$350,000
350 Spring View Ct, Dallas, GA 30157
4beds
2,378sqft
Single Family Residence, Residential
Built in 1997
0.46 Acres Lot
$352,000 Zestimate®
$147/sqft
$2,041 Estimated rent
Home value
$352,000
$317,000 - $391,000
$2,041/mo
Zestimate® history
Loading...
Owner options
Explore your selling options
What's special
This cute-as-a-button raised ranch is one you won't want to miss! Sitting on nearly half an acre, it welcomes you with a classic rocking chair front porch - perfect for slow mornings with coffee and quiet evenings winding down. Inside, the fireside family room features vaulted ceilings that make the space feel bright and open. The dining area is tucked just off the kitchen, which offers stained cabinets, stainless steel appliances, and convenient laundry access. The oversized primary suite is a true retreat with tray ceilings and an ensuite bath featuring double vanities, a separate tub, and a shower. Two additional bedrooms and a shared bath round out the main level, offering just the right amount of space. Downstairs, the finished basement includes a fourth bedroom, a full bath, and a flex room ready to become a home office, gym, playroom - whatever fits your lifestyle best. Step out back onto the deck and take in the peaceful, wooded backyard. there's plenty of room to relax, entertain, or simply enjoy the view. And don't miss the 2-car drive-under garage for added convenience. Updates include new roof (2024), HVAC (2024), septic field (2022), hot water heater(2022), flooring and interior paint! Tucked into a prime Dallas location with no HOA, this one truly feels like Home Sweet Home! **Reduced Costs Option: With Preferred Lender, receive up to $2000 credit toward closing costs OR 1-year interest rate buydown!
Zillow last checked: 8 hours ago
Listing updated: July 18, 2025 at 10:55pm
Listing Provided by:
JULIE FOGARD,
RE/MAX Around Atlanta 770-419-1986,
Breanna Fogard Lindsey,
RE/MAX Around Atlanta
Bought with:
Mallory Entz, 443729
Keller Williams Realty Atl North
JANICE OVERBECK, 338011
Keller Williams Realty Atl North
Source: FMLS GA,MLS#: 7595163
Facts & features
Interior
Bedrooms & bathrooms
- Bedrooms: 4
- Bathrooms: 3
- Full bathrooms: 3
- Main level bathrooms: 2
- Main level bedrooms: 3
Primary bedroom
- Features: Master on Main, Oversized Master, Split Bedroom Plan
- Level: Master on Main, Oversized Master, Split Bedroom Plan
Bedroom
- Features: Master on Main, Oversized Master, Split Bedroom Plan
Primary bathroom
- Features: Double Vanity, Separate Tub/Shower
Dining room
- Features: Separate Dining Room
Kitchen
- Features: Cabinets Stain, Other Surface Counters, Pantry
Heating
- Natural Gas
Cooling
- Ceiling Fan(s), Central Air, Electric
Appliances
- Included: Dishwasher, Gas Range, Microwave, Refrigerator
- Laundry: In Kitchen
Features
- Double Vanity, Entrance Foyer, High Ceilings 9 ft Main, Tray Ceiling(s), Vaulted Ceiling(s), Walk-In Closet(s)
- Flooring: Carpet, Hardwood, Laminate
- Windows: Insulated Windows
- Basement: Daylight,Finished,Finished Bath
- Number of fireplaces: 1
- Fireplace features: Factory Built, Family Room, Gas Starter
- Common walls with other units/homes: No Common Walls
Interior area
- Total structure area: 2,378
- Total interior livable area: 2,378 sqft
- Finished area above ground: 1,534
- Finished area below ground: 844
Property
Parking
- Total spaces: 2
- Parking features: Attached, Drive Under Main Level, Garage, Garage Door Opener, Garage Faces Side
- Attached garage spaces: 2
Accessibility
- Accessibility features: None
Features
- Levels: One
- Stories: 1
- Patio & porch: Covered, Deck, Front Porch
- Exterior features: Rain Gutters, No Dock
- Pool features: None
- Spa features: None
- Fencing: None
- Has view: Yes
- View description: Trees/Woods
- Waterfront features: None
- Body of water: None
Lot
- Size: 0.46 Acres
- Features: Back Yard, Front Yard, Landscaped, Wooded
Details
- Additional structures: None
- Parcel number: 038414
- Other equipment: None
- Horse amenities: None
Construction
Type & style
- Home type: SingleFamily
- Architectural style: Ranch,Traditional
- Property subtype: Single Family Residence, Residential
Materials
- Vinyl Siding
- Foundation: None
- Roof: Shingle
Condition
- Resale
- New construction: No
- Year built: 1997
Utilities & green energy
- Electric: None
- Sewer: Septic Tank
- Water: Public
- Utilities for property: Cable Available, Electricity Available, Natural Gas Available, Phone Available, Sewer Available, Underground Utilities, Water Available
Green energy
- Energy efficient items: None
- Energy generation: None
Community & neighborhood
Security
- Security features: Carbon Monoxide Detector(s), Fire Sprinkler System, Smoke Detector(s)
Community
- Community features: Near Schools, Near Shopping
Location
- Region: Dallas
- Subdivision: Poplar Springs Park
HOA & financial
HOA
- Has HOA: No
Other
Other facts
- Ownership: Fee Simple
- Road surface type: Asphalt, Paved
Price history
| Date | Event | Price |
|---|---|---|
| 7/17/2025 | Sold | $350,000-2.1%$147/sqft |
Source: | ||
| 6/11/2025 | Listed for sale | $357,500-0.7%$150/sqft |
Source: | ||
| 6/10/2025 | Listing removed | $359,900$151/sqft |
Source: FMLS GA #7556636 Report a problem | ||
| 5/13/2025 | Listed for sale | $359,900$151/sqft |
Source: FMLS GA #7556636 Report a problem | ||
| 5/13/2025 | Pending sale | $359,900$151/sqft |
Source: | ||
Public tax history
| Year | Property taxes | Tax assessment |
|---|---|---|
| 2025 | $3,401 -6.3% | $136,736 -4.3% |
| 2024 | $3,630 +4.2% | $142,928 +6.9% |
| 2023 | $3,484 +12.1% | $133,656 +24.9% |
Find assessor info on the county website
Neighborhood: 30157
Nearby schools
GreatSchools rating
- 3/10Mcgarity Elementary SchoolGrades: PK-5Distance: 2.2 mi
- 5/10P B Ritch Middle SchoolGrades: 6-8Distance: 2.2 mi
- 4/10East Paulding High SchoolGrades: 9-12Distance: 1.8 mi
Schools provided by the listing agent
- Elementary: McGarity
- Middle: P.B. Ritch
- High: East Paulding
Source: FMLS GA. This data may not be complete. We recommend contacting the local school district to confirm school assignments for this home.
Get a cash offer in 3 minutes
Find out how much your home could sell for in as little as 3 minutes with a no-obligation cash offer.
Estimated market value
$352,000
