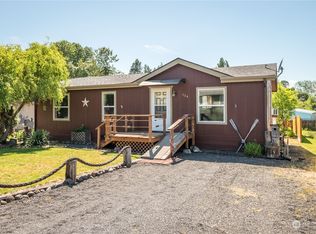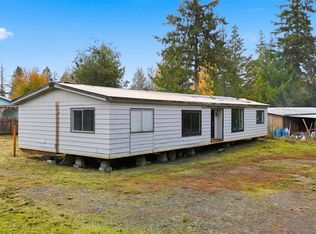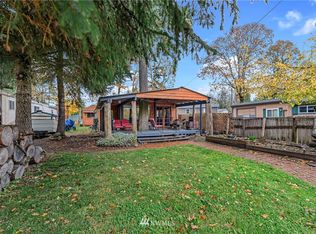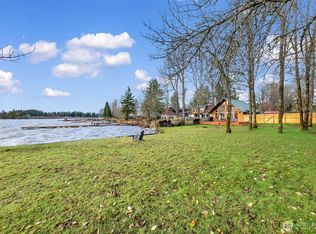Sold
Listed by:
James Wonser Jr,
Realty One Group Pacifica
Bought with: Windermere Northwest Living
$379,000
350 Streeter Road, Silverlake, WA 98645
3beds
1,605sqft
Manufactured On Land
Built in 1980
0.32 Acres Lot
$382,800 Zestimate®
$236/sqft
$1,651 Estimated rent
Home value
$382,800
$341,000 - $429,000
$1,651/mo
Zestimate® history
Loading...
Owner options
Explore your selling options
What's special
This is a spacious home. with lots of parking. This home has a Gate and is fenced in for your fur babies. Home vinyl windows, Jetted Garden tub, vaulted ceilings. open concept kitchen, kitchen w/ breakfast bar and adjacent dining area. Has additional living space on home. Has a nice garage and shop, plus lot more. quiet area. And room for your RV parking. NICE NEIGHBOR HOOD.!!! You will not be disappointed. Will not last.. MUST SEE!!! Ready TO MOVE INTO AND MAKE YOURS!!! Seller will consider owner contract. Contact agent for terms.
Zillow last checked: 8 hours ago
Listing updated: November 02, 2025 at 04:03am
Listed by:
James Wonser Jr,
Realty One Group Pacifica
Bought with:
Nicole Graichen, 133921
Windermere Northwest Living
Source: NWMLS,MLS#: 2385849
Facts & features
Interior
Bedrooms & bathrooms
- Bedrooms: 3
- Bathrooms: 2
- Full bathrooms: 2
- Main level bathrooms: 2
- Main level bedrooms: 3
Primary bedroom
- Level: Main
Bedroom
- Level: Main
Bedroom
- Level: Main
Bathroom full
- Level: Main
Bathroom full
- Level: Main
Dining room
- Level: Main
Entry hall
- Level: Main
Kitchen without eating space
- Level: Main
Living room
- Level: Main
Utility room
- Level: Main
Heating
- Forced Air, Electric, Pellet
Cooling
- Forced Air
Appliances
- Included: Dishwasher(s), Refrigerator(s), Stove(s)/Range(s), Water Heater: Electric, Water Heater Location: Main
Features
- Bath Off Primary, Ceiling Fan(s), Dining Room
- Flooring: Hardwood, Laminate, Vinyl, Carpet
- Windows: Double Pane/Storm Window
- Has fireplace: No
Interior area
- Total structure area: 1,605
- Total interior livable area: 1,605 sqft
Property
Parking
- Total spaces: 4
- Parking features: Attached Carport, Detached Garage, RV Parking
- Garage spaces: 4
- Has carport: Yes
Features
- Levels: One
- Stories: 1
- Entry location: Main
- Patio & porch: Bath Off Primary, Ceiling Fan(s), Double Pane/Storm Window, Dining Room, Walk-In Closet(s), Water Heater
- Has view: Yes
- View description: Territorial
Lot
- Size: 0.32 Acres
- Dimensions: 37*36*210*144*7*191
- Features: Paved, Fenced-Fully, Patio, RV Parking, Shop
- Topography: Level
Details
- Parcel number: WG3521013
- Zoning description: Jurisdiction: County
- Special conditions: Standard
Construction
Type & style
- Home type: MobileManufactured
- Property subtype: Manufactured On Land
Materials
- Cement Planked, Cement Plank
- Roof: Composition
Condition
- Year built: 1980
- Major remodel year: 1978
Utilities & green energy
- Electric: Company: Cowlitz PUD
- Sewer: Sewer Connected, Company: Public Works
- Water: Public, Company: Public Works
Community & neighborhood
Location
- Region: Silverlake
- Subdivision: Silverlake
Other
Other facts
- Body type: Double Wide
- Listing terms: Cash Out,Conventional,FHA,Owner Will Carry,Rehab Loan,USDA Loan,VA Loan
- Cumulative days on market: 87 days
Price history
| Date | Event | Price |
|---|---|---|
| 10/2/2025 | Sold | $379,000+1.3%$236/sqft |
Source: | ||
| 8/28/2025 | Contingent | $374,000$233/sqft |
Source: NY State MLS #11513629 Report a problem | ||
| 8/27/2025 | Pending sale | $374,000$233/sqft |
Source: | ||
| 8/12/2025 | Price change | $374,000-3.9%$233/sqft |
Source: | ||
| 7/25/2025 | Price change | $389,000-1.3%$242/sqft |
Source: | ||
Public tax history
| Year | Property taxes | Tax assessment |
|---|---|---|
| 2024 | $3,383 +29.8% | $351,560 +31.7% |
| 2023 | $2,607 +40.1% | $266,940 +19.7% |
| 2022 | $1,861 | $222,920 +22.4% |
Find assessor info on the county website
Neighborhood: 98645
Nearby schools
GreatSchools rating
- 4/10Toutle Lake Elementary SchoolGrades: K-6Distance: 1.9 mi
- 3/10Toutle Lake High SchoolGrades: 7-12Distance: 1.9 mi
Schools provided by the listing agent
- Elementary: Toutle Lake Elem
- Middle: Toutle Lake High
- High: Toutle Lake High
Source: NWMLS. This data may not be complete. We recommend contacting the local school district to confirm school assignments for this home.



