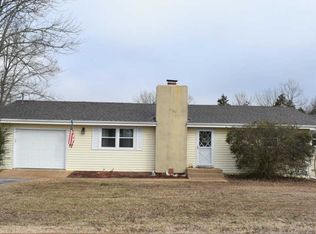Most desired builder back in action, known for quality, not quantity! This new home sitting on .30 of an acre is located in the desired neighborhood Summit Ridge. This brand new custom three bedroom & two bath home boasts vinyl plank flooring, open living, alluring white cabinetry that compliments the kitchen, master suite complete with tiled walk-in shower & walk-in closet, Covered porch and deck to relax on, full size laundry & much more. One year builders warranty included! Call today for your private showing!
This property is off market, which means it's not currently listed for sale or rent on Zillow. This may be different from what's available on other websites or public sources.
