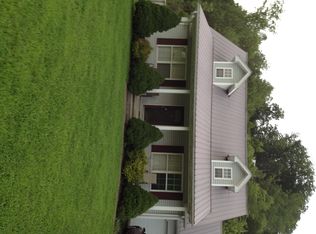First time to hit the market, and you will be impressed. Step inside the front door to find the living room complete with gas log stone fireplace. When you step out of this inviting area you will be in the room most people love to be in, the kitchen and dining room complete with all appliances and island. Full hall bath with washer and dryer included. 2 bedrooms and an large office/den completes the living space ot the first floor. Upstairs is the private masters suite with large walk-in closet with shelving and private full bath. This home is situated on a full acre(lots 22,23,&24) so the space outside is also a great feature. There is also an attached 28X28 garage, with a room upstairs over the garage wired and ready to finish giving the bonus area of 28X28. The owners have spent countless hours getting the house move in, market ready, for you. Call and be the first to look, because seeing will be wanting to buy. Owners say they hate to leave, this simply is the best of neighborhoods
This property is off market, which means it's not currently listed for sale or rent on Zillow. This may be different from what's available on other websites or public sources.
