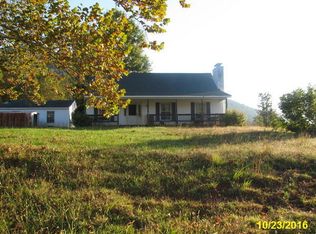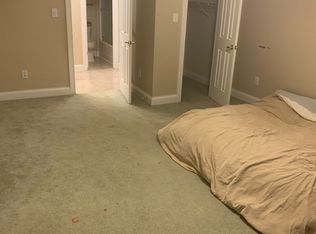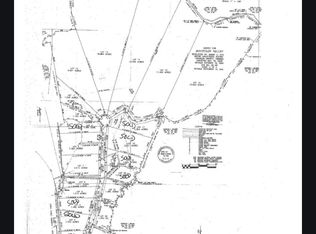Sold for $425,000
$425,000
350 Valley Rd, Hardy, VA 24101
4beds
2,304sqft
Single Family Residence
Built in 2007
2.81 Acres Lot
$458,900 Zestimate®
$184/sqft
$2,756 Estimated rent
Home value
$458,900
$436,000 - $482,000
$2,756/mo
Zestimate® history
Loading...
Owner options
Explore your selling options
What's special
Welcome home! Come take a look at this gorgeous 4 bedroom 2 story home situated perfectly on 2.81 acres in Mountain Valley subdivision in Franklin County. Conveniently located 20 minutes from Downtown Roanoke or Westlake. Being at the foothills of Windy Gap mountain you can enjoy beautiful mountain & valley views without ever having to leave your home. Enjoy the jacuzzi tub in the primary bath after a long day & then cozy up by the gas fireplace in the living room. Home offers spacious rooms & tons of storage. Only minimal work left to complete basement to have an extra 1,006 square feet of finished living space. Most of the home has been freshly painted throughout. Sellers have installed a brand new French door leading out to the deck, which is perfect for entertaining guests. There has been a Wisler water filtration system installed. Sellers obtained a home inspection for the property in Dec 2023. Sellers are offering a flooring credit to the purchasers. You don't want to miss this!
Zillow last checked: 8 hours ago
Listing updated: April 19, 2024 at 08:25am
Listed by:
Polly Lyons 540-537-4934 polly@ltr.realtor,
Lyons Team Realtors
Bought with:
OUT OF AREA BROKER
OUT OF AREA BROKER
Source: LMLS,MLS#: 350307 Originating MLS: Lynchburg Board of Realtors
Originating MLS: Lynchburg Board of Realtors
Facts & features
Interior
Bedrooms & bathrooms
- Bedrooms: 4
- Bathrooms: 4
- Full bathrooms: 2
- 1/2 bathrooms: 2
Primary bedroom
- Level: Second
- Area: 187.5
- Dimensions: 15 x 12.5
Bedroom
- Dimensions: 0 x 0
Bedroom 2
- Level: Second
- Area: 140
- Dimensions: 14 x 10
Bedroom 3
- Level: Second
- Area: 130
- Dimensions: 13 x 10
Bedroom 4
- Level: Second
- Area: 222
- Dimensions: 18.5 x 12
Bedroom 5
- Area: 0
- Dimensions: 0 x 0
Dining room
- Level: First
- Area: 137.5
- Dimensions: 12.5 x 11
Family room
- Area: 0
- Dimensions: 0 x 0
Great room
- Area: 0
- Dimensions: 0 x 0
Kitchen
- Level: First
- Area: 195
- Dimensions: 15 x 13
Living room
- Level: First
- Area: 252
- Dimensions: 18 x 14
Office
- Level: First
- Area: 137.5
- Dimensions: 12.5 x 11
Heating
- Heat Pump
Cooling
- Heat Pump
Appliances
- Included: Dishwasher, Microwave, Electric Range, Refrigerator, Electric Water Heater
- Laundry: Second Floor
Features
- Primary Bed w/Bath, Separate Dining Room, Walk-In Closet(s)
- Flooring: Carpet, Tile, Wood
- Basement: Exterior Entry,Full,Interior Entry
- Attic: Access
- Number of fireplaces: 1
- Fireplace features: 1 Fireplace, Gas Log, Living Room
Interior area
- Total structure area: 2,304
- Total interior livable area: 2,304 sqft
- Finished area above ground: 2,304
- Finished area below ground: 0
Property
Parking
- Parking features: Paved Drive
- Has garage: Yes
- Has uncovered spaces: Yes
Features
- Levels: Two
- Stories: 2
- Exterior features: Other
- Has spa: Yes
- Spa features: Bath
- Has view: Yes
- View description: Mountain(s)
Lot
- Size: 2.81 Acres
Details
- Parcel number: 0100000418
Construction
Type & style
- Home type: SingleFamily
- Architectural style: Two Story
- Property subtype: Single Family Residence
Materials
- Stone, Vinyl Siding
- Roof: Shingle
Condition
- Year built: 2007
Utilities & green energy
- Sewer: Septic Tank
- Water: Well
- Utilities for property: Cable Available
Community & neighborhood
Location
- Region: Hardy
Price history
| Date | Event | Price |
|---|---|---|
| 4/18/2024 | Sold | $425,000-4.5%$184/sqft |
Source: | ||
| 3/17/2024 | Pending sale | $445,000$193/sqft |
Source: | ||
| 2/25/2024 | Price change | $445,000-6.3%$193/sqft |
Source: | ||
| 2/1/2024 | Price change | $474,900-5%$206/sqft |
Source: | ||
| 1/1/2024 | Listed for sale | $499,900+66.7%$217/sqft |
Source: | ||
Public tax history
| Year | Property taxes | Tax assessment |
|---|---|---|
| 2025 | $1,594 | $370,800 |
| 2024 | $1,594 -8.5% | $370,800 +29.8% |
| 2023 | $1,743 | $285,700 |
Find assessor info on the county website
Neighborhood: 24101
Nearby schools
GreatSchools rating
- 7/10Windy Gap Elementary SchoolGrades: PK-5Distance: 1 mi
- 5/10Ben. Franklin Middle-WestGrades: 6-8Distance: 11.4 mi
- 4/10Franklin County High SchoolGrades: 9-12Distance: 12.4 mi
Get pre-qualified for a loan
At Zillow Home Loans, we can pre-qualify you in as little as 5 minutes with no impact to your credit score.An equal housing lender. NMLS #10287.
Sell with ease on Zillow
Get a Zillow Showcase℠ listing at no additional cost and you could sell for —faster.
$458,900
2% more+$9,178
With Zillow Showcase(estimated)$468,078


