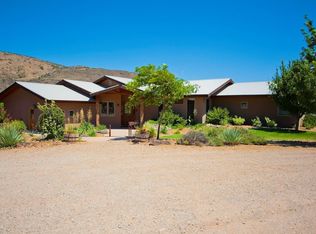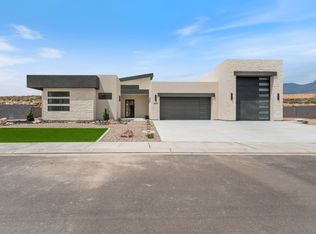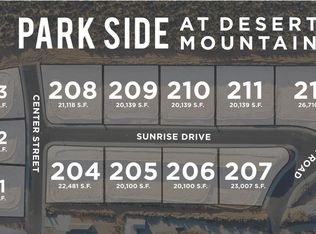Sold on 09/16/25
Price Unknown
350 W Old Church Rd, Toquerville, UT 84774
5beds
3baths
5,012sqft
Single Family Residence
Built in 1994
2.75 Acres Lot
$1,515,500 Zestimate®
$--/sqft
$3,569 Estimated rent
Home value
$1,515,500
$1.38M - $1.65M
$3,569/mo
Zestimate® history
Loading...
Owner options
Explore your selling options
What's special
Stunning Remodeled Home on 2.75 Acres with Panoramic Views -
Experience the perfect blend of modern upgrades and country living in this beautifully remodeled 5-bed, 3-bath single-family home, nestled on a quiet 2.75-acre lot in scenic Toquerville. Boasting over 5,000 sq ft of living space, this 2024 renovation includes: flooring, paint, cabinets, roof, countertops, light & plumbing fixtures, HVAC, tankless water heater, making it completely move-in ready.
Take in breathtaking 180-degree views from the new Trex decking wraparound porch or relax by the 40x20 swimming pool. Horse privileges, an orchard area, and over 2,100 sq ft of versatile outbuildings, including a greenhouse, workshop, and 3-car carport—make this property ideal for those seeking space and self-sufficiency. The fully finished basement with a separate entrance and full 2nd kitchen offers possible *ADU potential or a perfect setup for guests or rental income. With possible *subdividing options on the front portion of the lot and just minutes from the new Toquerville Reservoir, this property offers both lifestyle and investment opportunity.
*Buyer to verify all information
Zillow last checked: 8 hours ago
Listing updated: September 18, 2025 at 02:43pm
Listed by:
YALE MORBY 435-229-2472,
HOLIDAY RESORT REALTY
Bought with:
Rachel C Jones, 13542991-SA
KW Ascend Keller Williams Realty
Source: WCBR,MLS#: 25-261815
Facts & features
Interior
Bedrooms & bathrooms
- Bedrooms: 5
- Bathrooms: 3
Primary bedroom
- Level: Main
Bedroom 2
- Level: Main
Bedroom 3
- Level: Basement
Bedroom 4
- Level: Basement
Bedroom 5
- Level: Basement
Bathroom
- Level: Main
Bathroom
- Level: Main
Bathroom
- Level: Basement
Dining room
- Level: Main
Kitchen
- Level: Main
Kitchen
- Level: Basement
Laundry
- Level: Main
Laundry
- Level: Basement
Living room
- Level: Main
Living room
- Level: Basement
Storage room
- Level: Basement
Heating
- Natural Gas
Cooling
- Central Air
Features
- Has basement: Yes
- Number of fireplaces: 1
Interior area
- Total structure area: 5,012
- Total interior livable area: 5,012 sqft
- Finished area above ground: 2,704
Property
Parking
- Total spaces: 4
- Parking features: Attached, Detached, Garage Door Opener, RV Access/Parking
- Attached garage spaces: 1
- Carport spaces: 3
- Covered spaces: 4
Features
- Stories: 2
- Has private pool: Yes
- Has view: Yes
- View description: City, Mountain(s), Valley
Lot
- Size: 2.75 Acres
Details
- Parcel number: T91B5
- Zoning description: Residential
Construction
Type & style
- Home type: SingleFamily
- Property subtype: Single Family Residence
Materials
- Brick, Stucco
- Roof: Metal
Condition
- Built & Standing
- Year built: 1994
Utilities & green energy
- Sewer: Septic Tank
- Water: Culinary, Irrigation, Secondary
- Utilities for property: Electricity Connected, Natural Gas Connected
Community & neighborhood
Location
- Region: Toquerville
- Subdivision: TOQUERVILLE TOWNSITE
HOA & financial
HOA
- Has HOA: No
Other
Other facts
- Listing terms: Conventional,Cash
- Road surface type: Paved
Price history
| Date | Event | Price |
|---|---|---|
| 9/16/2025 | Sold | -- |
Source: WCBR #25-261815 Report a problem | ||
| 8/15/2025 | Pending sale | $1,650,000$329/sqft |
Source: WCBR #25-261815 Report a problem | ||
| 5/30/2025 | Listed for sale | $1,650,000+139.1%$329/sqft |
Source: WCBR #25-261815 Report a problem | ||
| 11/18/2022 | Sold | -- |
Source: WCBR #22-234366 Report a problem | ||
| 10/5/2022 | Listed for sale | $690,000-7.9%$138/sqft |
Source: WCBR #22-234366 Report a problem | ||
Public tax history
| Year | Property taxes | Tax assessment |
|---|---|---|
| 2024 | $5,649 -4.7% | $733,500 -6.2% |
| 2023 | $5,924 +64.5% | $782,200 +73.8% |
| 2022 | $3,601 +31.1% | $449,964 +62.8% |
Find assessor info on the county website
Neighborhood: 84774
Nearby schools
GreatSchools rating
- 6/10Hurricane Middle SchoolGrades: PK-9Distance: 5 mi
- 7/10Hurricane High SchoolGrades: PK-12Distance: 5.6 mi
- 7/10Hurricane SchoolGrades: PK-5Distance: 5.7 mi
Schools provided by the listing agent
- Elementary: LaVerkin Elementary
- Middle: Hurricane Middle
- High: Hurricane High
Source: WCBR. This data may not be complete. We recommend contacting the local school district to confirm school assignments for this home.


