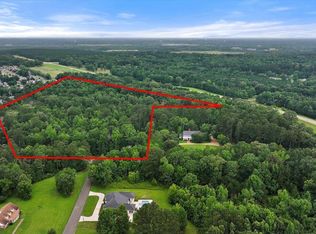Closed
Price Unknown
350 Whitfield Rd, Brandon, MS 39042
5beds
4,281sqft
Residential, Single Family Residence
Built in 1968
5.09 Acres Lot
$528,400 Zestimate®
$--/sqft
$4,008 Estimated rent
Home value
$528,400
$486,000 - $571,000
$4,008/mo
Zestimate® history
Loading...
Owner options
Explore your selling options
What's special
FAIROAK-the name of the home says it all! This one owner custom built 4,281 square foot family home sits on a 5 acre lot surrounded by native trees-oaks, pecans, magnolia-giving privacy and seclusion from the hustle of everyday activity with convenience to the I-20 corridor. This provides easy access to shopping, dining, recreation and medical facilities.
The double door front entrance welcomes you to the large foyer with hardwood floors and beautiful staircase to upstairs. The spacious formal dining room and large living room sit to either side of the foyer which leads to the family room with a wall of built-ins, fireplace and large eating area overlooking the back porch and yard. A metal spiral staircase-taking you to the children's wing upstairs-is such a novel addition to this room and a rare source of so much fun! Just ask me, as I've played on this much in my youth!
In addition, the first floor contains a powder room, office, guest suite with bath, kitchen, butler's pantry, laundry room with half bath, and back door entry with fabulous storage.
The elegant front stairway leads to the second floor with a beautiful landing and sitting area. The primary suite contains a spacious bedroom and bath with double vanities and 2 closets. You will love its expanse!
The children's wing is opposite the primary suite consisting of 3 bedrooms and 2 full bathrooms. A Jack and Jill bath sits between 2 bedrooms while the third bedroom has its own private bathroom.
A metal pull down attic stairway takes you to the floored attic that still contains a pool table which was enjoyed by the boys of the family and their friends. Such a perfect escape!!! But it is also the perfect storage area as well.
With 5 bedrooms, 4 baths, 2 half baths, 4281 square feet on 5 acres this home has much to offer new owners. Call your realtor today to visit this home. Hopefully, you will want to make your family memories here. This home has been well-loved and waiting for you to continue this tradition.
An additional 24 acres are available. Or in desired increments.
Zillow last checked: 8 hours ago
Listing updated: October 01, 2025 at 08:39am
Listed by:
Camille Ferriss 601-624-8153,
Camille Ferriss and Company
Bought with:
Camille Ferriss, B16601
Camille Ferriss and Company
Source: MLS United,MLS#: 4116363
Facts & features
Interior
Bedrooms & bathrooms
- Bedrooms: 5
- Bathrooms: 6
- Full bathrooms: 4
- 1/2 bathrooms: 2
Heating
- Ceiling, Electric, Fireplace(s)
Cooling
- Ceiling Fan(s), Central Air, Electric
Appliances
- Included: Dishwasher, Disposal, Double Oven, Electric Cooktop, Exhaust Fan, Refrigerator
- Laundry: Electric Dryer Hookup, Inside, Laundry Room, Main Level, Sink, Washer Hookup
Features
- Beamed Ceilings, Built-in Features, Crown Molding, Entrance Foyer, High Ceilings, His and Hers Closets, Walk-In Closet(s), Double Vanity
- Flooring: Carpet, Ceramic Tile, Vinyl, Wood
- Doors: Double Entry
- Windows: Storm Window(s), Wood Frames
- Has fireplace: Yes
- Fireplace features: Den, Raised Hearth
Interior area
- Total structure area: 4,281
- Total interior livable area: 4,281 sqft
Property
Parking
- Total spaces: 2
- Parking features: Attached, Carport, Circular Driveway, Gravel, Parking Pad, Direct Access
- Has attached garage: Yes
- Carport spaces: 2
- Has uncovered spaces: Yes
Features
- Levels: Two
- Stories: 2
- Patio & porch: Brick, Rear Porch
- Exterior features: Private Yard
- Fencing: None
Lot
- Size: 5.09 Acres
- Features: Front Yard, Many Trees
Details
- Additional structures: Outbuilding
- Parcel number: I08a00000200000
- Zoning description: Low Density Residential
Construction
Type & style
- Home type: SingleFamily
- Architectural style: Traditional
- Property subtype: Residential, Single Family Residence
Materials
- HardiPlank Type
- Foundation: Conventional
- Roof: Asphalt
Condition
- New construction: No
- Year built: 1968
Utilities & green energy
- Sewer: Public Sewer
- Water: Public
- Utilities for property: Electricity Connected, Sewer Connected, Water Connected
Community & neighborhood
Location
- Region: Brandon
- Subdivision: Metes And Bounds
Price history
| Date | Event | Price |
|---|---|---|
| 9/30/2025 | Sold | -- |
Source: MLS United #4116363 Report a problem | ||
| 9/13/2025 | Pending sale | $644,500$151/sqft |
Source: MLS United #4116363 Report a problem | ||
| 6/15/2025 | Listed for sale | $644,500$151/sqft |
Source: MLS United #4116363 Report a problem | ||
Public tax history
| Year | Property taxes | Tax assessment |
|---|---|---|
| 2024 | $1,560 0% | $31,771 +39.3% |
| 2023 | $1,560 +1.2% | $22,806 |
| 2022 | $1,542 +2.7% | $22,806 +5.4% |
Find assessor info on the county website
Neighborhood: 39042
Nearby schools
GreatSchools rating
- 9/10Brandon Elementary SchoolGrades: 4-5Distance: 1.1 mi
- 8/10Brandon Middle SchoolGrades: 6-8Distance: 1.1 mi
- 9/10Brandon High SchoolGrades: 9-12Distance: 1.6 mi
Schools provided by the listing agent
- Elementary: Rouse
- Middle: Brandon
- High: Brandon
Source: MLS United. This data may not be complete. We recommend contacting the local school district to confirm school assignments for this home.
