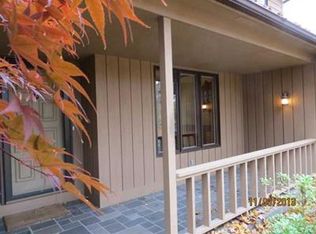Closed
$1,175,000
350 Woolston Rd, Pittsford, NY 14534
5beds
3,848sqft
Single Family Residence
Built in 1999
0.86 Acres Lot
$1,217,100 Zestimate®
$305/sqft
$4,741 Estimated rent
Home value
$1,217,100
$1.13M - $1.31M
$4,741/mo
Zestimate® history
Loading...
Owner options
Explore your selling options
What's special
Experience luxury living with breathtaking views in this stunning home backing to Powder Mills Park! Walls of windows flood the space with natural light and frame the beautiful backdrop scenery from nearly every room. At the heart of the great room, an incredible stone-surrounded gas fireplace adds warmth and grandeur to the space. The gourmet kitchen is a chef’s dream—featuring a massive island, dual ovens, multiple dishwashers, and abundant storage. A sophisticated library/study opens to an elegant morning room wrapped in glass. Upstairs, the spacious primary suite boasts a spa-like bath with a modern tub, walk-in shower, and sauna functionality. Three additional bedrooms share a full bath with double vanity, while a versatile fifth room—currently a fitness space—opens to a private balcony overlooking the lush yard and parkland. Step outside to a resort-style backyard with an in-ground pool, stone diving board, and a custom-designed pool house with fireplace designed by an Italian mason—both beautiful and functional. A large deck and expansive green space complete this rare park-adjacent retreat! Square Footage reflects the square footage on the architects plans. Delayed Showings/Negotiation. Showings begin 05/17/25 at 10am. Offers to be submitted on 05/27/25 by noon and good until 8pm.
Zillow last checked: 8 hours ago
Listing updated: August 08, 2025 at 07:42am
Listed by:
William Arieno 585-750-6030,
Howard Hanna,
Dominic Arieno 585-261-3163,
Howard Hanna
Bought with:
Marc Mingoia, 10301219548
Howard Hanna
Source: NYSAMLSs,MLS#: R1605840 Originating MLS: Rochester
Originating MLS: Rochester
Facts & features
Interior
Bedrooms & bathrooms
- Bedrooms: 5
- Bathrooms: 3
- Full bathrooms: 2
- 1/2 bathrooms: 1
- Main level bathrooms: 1
Heating
- Gas, Baseboard, Forced Air
Cooling
- Central Air
Appliances
- Included: Double Oven, Dryer, Dishwasher, Exhaust Fan, Disposal, Gas Oven, Gas Range, Gas Water Heater, Microwave, Refrigerator, Range Hood, Wine Cooler, Washer, Humidifier
- Laundry: Upper Level
Features
- Breakfast Area, Dry Bar, Den, Entrance Foyer, Eat-in Kitchen, French Door(s)/Atrium Door(s), Separate/Formal Living Room, Great Room, Home Office, Kitchen Island, Library, Quartz Counters, Storage, Skylights, Sauna, Walk-In Pantry, Programmable Thermostat
- Flooring: Carpet, Hardwood, Varies
- Windows: Skylight(s)
- Basement: Partially Finished,Sump Pump
- Number of fireplaces: 2
Interior area
- Total structure area: 3,848
- Total interior livable area: 3,848 sqft
Property
Parking
- Total spaces: 2
- Parking features: Attached, Garage, Garage Door Opener
- Attached garage spaces: 2
Features
- Levels: Two
- Stories: 2
- Patio & porch: Balcony, Deck, Patio
- Exterior features: Blacktop Driveway, Balcony, Deck, Pool, Patio
- Pool features: In Ground
Lot
- Size: 0.86 Acres
- Dimensions: 140 x 169
- Features: Rectangular, Rectangular Lot, Residential Lot, Wooded
Details
- Additional structures: Pool House
- Parcel number: 2644891930100001025100
- Special conditions: Standard
Construction
Type & style
- Home type: SingleFamily
- Architectural style: Colonial,Two Story
- Property subtype: Single Family Residence
Materials
- Cedar
- Foundation: Block
- Roof: Asphalt
Condition
- Resale
- Year built: 1999
Utilities & green energy
- Sewer: Septic Tank
- Water: Connected, Public
- Utilities for property: Water Connected
Community & neighborhood
Location
- Region: Pittsford
- Subdivision: Woolston
Other
Other facts
- Listing terms: Cash,Conventional,FHA,VA Loan
Price history
| Date | Event | Price |
|---|---|---|
| 8/5/2025 | Sold | $1,175,000+17.5%$305/sqft |
Source: | ||
| 6/3/2025 | Pending sale | $999,900$260/sqft |
Source: | ||
| 5/28/2025 | Contingent | $999,900$260/sqft |
Source: | ||
| 5/16/2025 | Listed for sale | $999,900+8788%$260/sqft |
Source: | ||
| 9/23/2009 | Sold | $11,250-95.7%$3/sqft |
Source: Public Record Report a problem | ||
Public tax history
| Year | Property taxes | Tax assessment |
|---|---|---|
| 2024 | -- | $498,800 |
| 2023 | -- | $498,800 |
| 2022 | -- | $498,800 |
Find assessor info on the county website
Neighborhood: 14534
Nearby schools
GreatSchools rating
- 9/10Park Road SchoolGrades: K-5Distance: 1.3 mi
- 10/10Barker Road Middle SchoolGrades: 6-8Distance: 3.1 mi
- 10/10Pittsford Mendon High SchoolGrades: 9-12Distance: 2.8 mi
Schools provided by the listing agent
- Elementary: Park Road
- Middle: Barker Road Middle
- High: Pittsford Mendon High
- District: Pittsford
Source: NYSAMLSs. This data may not be complete. We recommend contacting the local school district to confirm school assignments for this home.
