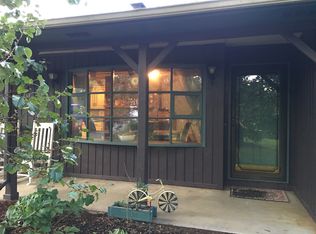Sold for $350,000
$350,000
3500 36th St, Des Moines, IA 50310
3beds
1,957sqft
Single Family Residence
Built in 1972
3.44 Acres Lot
$443,600 Zestimate®
$179/sqft
$2,000 Estimated rent
Home value
$443,600
$413,000 - $484,000
$2,000/mo
Zestimate® history
Loading...
Owner options
Explore your selling options
What's special
Very rare find! A gorgeously wooded acreage on a quiet dead-end! This spacious 4-level split has 2683 sq ft of finished space. Vast picture windows look over the rolling property. Old-growth oaks, maples, and hickories make this forest-preserved land a bird watcher’s paradise. View the changing seasons in the large open-floor den, overlooking the canopy. This home is as expansive as it is cozy, with its open living area layout, and many spaces for privacy. The upstairs hosts 2 bedrooms, including the light-filled master bedroom, which has a large bay window. The master bath is a unique Jack n Jill, with 2 toilets, 2 sinks, and a shared shower and tub. The lower level has 2 office spaces and a third bedroom and a 3/4 bath. 5 bedrooms could easily be made in this home, with the addition of closets. The lowest level has tons of room for storage or another finished area. Outside, enjoy the insulated quiet on the 3.44 acres of trees. So quiet you can forget city life! Also enjoy a fenced-in garden, dog run, chicken coop, and playhouse. The home has an attached 2-car garage and a large 2-bay detached workshop. The workshop has its own breaker and power for woodworking, welding, auto repair, and other hobbies. A walk through the back of the property leads to Beaverdale Park and bike trails and only a short walk down the street to Ashby Park. Call now to make this remarkable property your Home Sweet Home. This rare Des Moines property won't be on the market long!
Zillow last checked: 8 hours ago
Listing updated: May 25, 2023 at 10:21am
Listed by:
Jenny Moats (515)306-7906,
Keller Williams Realty GDM
Bought with:
Jason Rude
RE/MAX Precision
Source: DMMLS,MLS#: 668778 Originating MLS: Des Moines Area Association of REALTORS
Originating MLS: Des Moines Area Association of REALTORS
Facts & features
Interior
Bedrooms & bathrooms
- Bedrooms: 3
- Bathrooms: 4
- Full bathrooms: 1
- 3/4 bathrooms: 1
- 1/2 bathrooms: 2
Heating
- Forced Air, Gas, Natural Gas
Cooling
- Central Air
Appliances
- Included: Dryer, Dishwasher, Microwave, Refrigerator, Stove, Washer
Features
- Dining Area, Window Treatments
- Flooring: Carpet, Laminate, Tile, Vinyl
- Basement: Partially Finished
Interior area
- Total structure area: 1,957
- Total interior livable area: 1,957 sqft
- Finished area below ground: 726
Property
Parking
- Total spaces: 2
- Parking features: Attached, Detached, Garage, Two Car Garage
- Attached garage spaces: 2
Features
- Levels: Multi/Split
- Fencing: Chain Link
Lot
- Size: 3.44 Acres
Details
- Parcel number: 10007752001000
- Zoning: N3B R
Construction
Type & style
- Home type: SingleFamily
- Architectural style: Split Level
- Property subtype: Single Family Residence
Materials
- Foundation: Block
- Roof: Asphalt,Shingle
Condition
- Year built: 1972
Utilities & green energy
- Sewer: Public Sewer
- Water: Public
Community & neighborhood
Security
- Security features: Smoke Detector(s)
Location
- Region: Des Moines
Other
Other facts
- Listing terms: Cash,Conventional
- Road surface type: Concrete
Price history
| Date | Event | Price |
|---|---|---|
| 5/25/2023 | Sold | $350,000-9.1%$179/sqft |
Source: | ||
| 4/5/2023 | Pending sale | $385,000$197/sqft |
Source: | ||
| 3/22/2023 | Price change | $385,000-3.8%$197/sqft |
Source: | ||
| 3/15/2023 | Price change | $400,000-5.9%$204/sqft |
Source: | ||
| 3/9/2023 | Listed for sale | $425,000+59.2%$217/sqft |
Source: | ||
Public tax history
| Year | Property taxes | Tax assessment |
|---|---|---|
| 2024 | $7,210 +1.2% | $380,400 |
| 2023 | $7,122 +0.8% | $380,400 +21.1% |
| 2022 | $7,066 +1.9% | $314,000 |
Find assessor info on the county website
Neighborhood: Beaverdale
Nearby schools
GreatSchools rating
- 4/10Moore Elementary SchoolGrades: K-5Distance: 1.2 mi
- 3/10Meredith Middle SchoolGrades: 6-8Distance: 1.1 mi
- 2/10Hoover High SchoolGrades: 9-12Distance: 1.1 mi
Schools provided by the listing agent
- District: Des Moines Independent
Source: DMMLS. This data may not be complete. We recommend contacting the local school district to confirm school assignments for this home.
Get pre-qualified for a loan
At Zillow Home Loans, we can pre-qualify you in as little as 5 minutes with no impact to your credit score.An equal housing lender. NMLS #10287.
Sell for more on Zillow
Get a Zillow Showcase℠ listing at no additional cost and you could sell for .
$443,600
2% more+$8,872
With Zillow Showcase(estimated)$452,472
