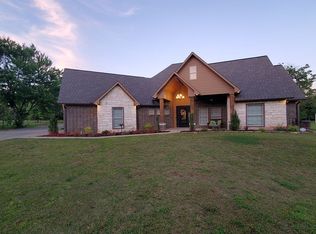Sold
Price Unknown
3500 Buchanan Loop Rd, Texarkana, TX 75501
3beds
3,071sqft
SingleFamily
Built in 2000
13 Acres Lot
$585,300 Zestimate®
$--/sqft
$3,216 Estimated rent
Home value
$585,300
$544,000 - $632,000
$3,216/mo
Zestimate® history
Loading...
Owner options
Explore your selling options
What's special
From the moment you drive up the long winding driveway, you are greeted by a charming traditional farmhouse nestled on 13 acres. If peaceful and privacy are calling your name, this is the right home for you. Imagine drinking your morning coffee on the front porch, gazing at the Koi Pond and enjoying beautiful sunsets on your back porch, overlooking the gunite swimming pool and beautiful field. With 3,071 square foot of living space, entertaining will be such a joy. This home has three bedrooms, 2 full bath, and 2 half baths. The Kitchen features beautiful granite countertops, island, lots of beautiful wood cabinets, making cooking fun. This home also has formal dining room, wood burning fireplace, small office off master bedroom, jacuzzi tub, large walk-in shower and walk in closet. Upstairs you will find a second living/game room with built-in cabinets. This home boasts an oversized two car garage, fenced back yard with storage building, and a 30'x 60', RV/equipment shed. Look no further, this home has everything! Call for an appointment today!
Facts & features
Interior
Bedrooms & bathrooms
- Bedrooms: 3
- Bathrooms: 4
- Full bathrooms: 2
- 1/2 bathrooms: 2
Interior area
- Total interior livable area: 3,071 sqft
Property
Parking
- Total spaces: 2
Lot
- Size: 13 Acres
- Features: Paved Interior Roads
Details
- Parcel number: 29320
Construction
Type & style
- Home type: SingleFamily
Condition
- Year built: 2000
Utilities & green energy
- Utilities for property: Electric-Bowie-Cass, High Speed Internet Avail, Well, Aerobic Septic System
Community & neighborhood
Location
- Region: Texarkana
Other
Other facts
- Sale/Rent: For Sale
- # of Levels: 2 Story
- Parking Capacity: 2 Car Garage Att + Detach
- FIREPLACES: Wood Burning
- Approx Age: 16-25 Yrs
- Dining Area: Formal & Break/Bar
- Living Area: Two + Game Room
- DRIVEWAY: Paved
- FENCES: Chain Link
- FLOORS: Carpet, Wood, Ceramic Tile, Vinyl Planking
- ROOF: Composition
- STYLE: Traditional
- BATH DESCRIPTIONS: Shower/Tub Combo, Walk-in Closet, Double Lavatories, Separate Lavatories, Shower & Jetted Tub
- INTERIOR AMENITIES: Pre-Wired TV Cable, Sheet Rock Walls, Blinds/Shades, Rods, Jetted Type Tub, Garage Door Opener, Bookshelves, Attic Stairs, Water Softener
- LOT FEATURES: Paved Interior Roads
- ROOM DESCRIPTION: Separate Formal Dining, Utility Room Inside, Office, Game Room
- UTILITIES: Electric-Bowie-Cass, High Speed Internet Avail, Well, Aerobic Septic System
- UTILITY/LAUNDRY: Inside Room
- ENERGY EFFICIENT: Ceiling Fan, Thermopane Windows
- PARKING TYPE: Rear/Side Entry, Parking Pad, Attached, Golf Cart Space
- APPLIANCES: Island, Single Oven, Oven Electric, Refrigerator, Dishwasher, Disposal, Vent-a-Hood Vented, Self Cleaning Oven, Electric Range
- HEATING: Central Electric, Heat Pump, Multiple HVAC Units
- OUTBUILDINGS: Metal Storage Buildings
- WATER HEATER: Electric, Multiple Water Heaters
- COOLING: Central Electric, Heat Pump, Multiple HVAC Units
- EXTERIOR AMENITIES: Storage, Porch, Covered Patio, Outside Lighting, RV Shed/Cover, Gutters
- CONSTRUCTION: Alum/Vinyl Siding, Brick, Slab
- Pool Y/N: Yes
- TIMBER TYPE: Partial Coverage
- BEDROOM DESCRIPTIONS: Master Bedroom Downstairs
- POOL: In Ground
- GARAGE: Side Entry, Door w/ Opener, RV Pad, Boat Storage, Golf Cart Storage
Price history
| Date | Event | Price |
|---|---|---|
| 4/12/2023 | Sold | -- |
Source: Agent Provided Report a problem | ||
| 3/6/2023 | Price change | $549,950-5.2%$179/sqft |
Source: TMLS #111464 Report a problem | ||
| 1/12/2023 | Price change | $579,950-1.7%$189/sqft |
Source: Owner Report a problem | ||
| 1/5/2023 | Listed for sale | $589,950$192/sqft |
Source: Owner Report a problem | ||
Public tax history
| Year | Property taxes | Tax assessment |
|---|---|---|
| 2024 | $19 -97.5% | $560,407 +35.3% |
| 2023 | $764 -83.4% | $414,257 +33.3% |
| 2022 | $4,611 +0.4% | $310,786 +10% |
Find assessor info on the county website
Neighborhood: 75501
Nearby schools
GreatSchools rating
- 2/10Liberty-Eylau Middle SchoolGrades: 5-8Distance: 1 mi
- 3/10Liberty-Eylau High SchoolGrades: 9-12Distance: 2.4 mi
- 4/10Liberty-Eylau C K Bender Elementary CampusGrades: 1-4Distance: 2.6 mi
Schools provided by the listing agent
- District: Liberty Eylau
Source: The MLS. This data may not be complete. We recommend contacting the local school district to confirm school assignments for this home.
