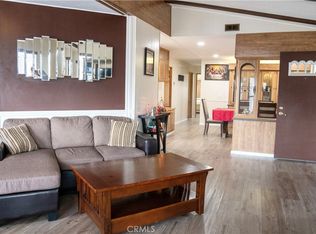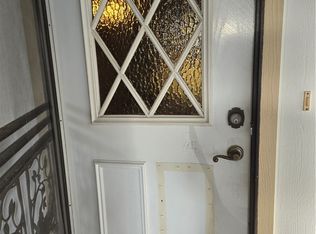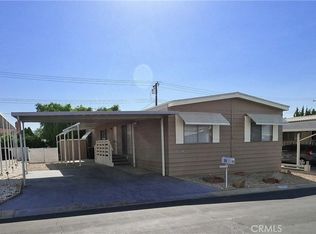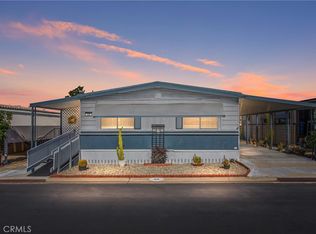Sold for $65,000
Listing Provided by:
Susanne Hove DRE #01337422 951-255-7344,
Keller Williams Realty Riv
Bought with: Realty Masters & Associates
$65,000
3500 Buchanan St Space 14, Riverside, CA 92503
2beds
1,152sqft
Manufactured Home
Built in 1973
-- sqft lot
$-- Zestimate®
$56/sqft
$2,530 Estimated rent
Home value
Not available
Estimated sales range
Not available
$2,530/mo
Zestimate® history
Loading...
Owner options
Explore your selling options
What's special
Cozy 2-Bedroom Home with Mountain Views in 55+ Community
Discover the potential of this 2-bedroom, 2-bath home, complete with a den and a sunroom that adds extra space for your hobbies or relaxation. The open-concept living and dining area is functional and inviting, while the large front porch provides a great spot to enjoy the fresh air.
Situated on one of the largest lots in the park, the backyard offers lovely mountain views and plenty of room to make it your own.
This home is ready for your personal touch and updates, giving you the opportunity to create the perfect space for your lifestyle. The community offers excellent amenities, including a pool, spa, community center, gym, putting green, billiard room, and outdoor BBQ area, all designed to support an active and social way of life. Schedule your tour today!
Zillow last checked: 8 hours ago
Listing updated: September 28, 2025 at 12:52pm
Listing Provided by:
Susanne Hove DRE #01337422 951-255-7344,
Keller Williams Realty Riv
Bought with:
Brittany Varley, DRE #01870246
Realty Masters & Associates
Source: CRMLS,MLS#: IG24248862 Originating MLS: California Regional MLS
Originating MLS: California Regional MLS
Facts & features
Interior
Bedrooms & bathrooms
- Bedrooms: 2
- Bathrooms: 2
- Full bathrooms: 2
Bedroom
- Features: All Bedrooms Down
Bathroom
- Features: Bathtub, Linen Closet, Tub Shower
Heating
- Forced Air
Cooling
- Central Air
Appliances
- Included: Free-Standing Range, Gas Cooktop, Microwave, Refrigerator, Dryer, Washer
- Laundry: Inside, Laundry Room
Features
- Ceiling Fan(s), All Bedrooms Down
- Flooring: Carpet
- Windows: Blinds
Interior area
- Total interior livable area: 1,152 sqft
Property
Parking
- Total spaces: 4
- Parking features: Carport, Driveway
- Garage spaces: 4
- Has carport: Yes
Accessibility
- Accessibility features: Parking
Features
- Levels: One
- Stories: 1
- Entry location: Front Door
- Pool features: Community, Association
- Has spa: Yes
- Spa features: Community
- Has view: Yes
- View description: Mountain(s)
Lot
- Features: Back Yard
Details
- Additional structures: Shed(s)
- Parcel number: 009721031
- On leased land: Yes
- Lease amount: $1,100
- Special conditions: Standard
Construction
Type & style
- Home type: MobileManufactured
- Property subtype: Manufactured Home
Condition
- Repairs Cosmetic
- Year built: 1973
Utilities & green energy
- Sewer: Public Sewer
- Water: Public
- Utilities for property: Electricity Connected, Natural Gas Connected, Sewer Connected, Water Connected
Community & neighborhood
Security
- Security features: Carbon Monoxide Detector(s), Smoke Detector(s)
Community
- Community features: Curbs, Gutter(s), Street Lights, Pool
Senior living
- Senior community: Yes
Location
- Region: Riverside
HOA & financial
HOA
- Amenities included: Billiard Room, Clubhouse, Fitness Center, Game Room, Barbecue, Pool, Pet Restrictions, Spa/Hot Tub
Other
Other facts
- Body type: Double Wide
- Listing terms: Cash,Private Financing Available
- Road surface type: Paved
Price history
| Date | Event | Price |
|---|---|---|
| 9/26/2025 | Sold | $65,000-7.1%$56/sqft |
Source: | ||
| 9/20/2025 | Pending sale | $70,000$61/sqft |
Source: | ||
| 8/26/2025 | Listed for sale | $70,000$61/sqft |
Source: | ||
| 8/2/2025 | Pending sale | $70,000$61/sqft |
Source: | ||
| 7/29/2025 | Listed for sale | $70,000$61/sqft |
Source: | ||
Public tax history
| Year | Property taxes | Tax assessment |
|---|---|---|
| 2025 | $120 +10.3% | $16,784 +5% |
| 2024 | $108 +10.4% | $15,985 +6% |
| 2023 | $98 +25.7% | $15,080 +10% |
Find assessor info on the county website
Neighborhood: La Sierra South
Nearby schools
GreatSchools rating
- 5/10Phillip M. Stokoe Elementary SchoolGrades: K-5Distance: 1.4 mi
- 6/10Ysmael Villegas Middle SchoolGrades: 6-8Distance: 0.6 mi
- 7/10Hillcrest High SchoolGrades: 9-12Distance: 0.7 mi
Schools provided by the listing agent
- High: Hillcrest
Source: CRMLS. This data may not be complete. We recommend contacting the local school district to confirm school assignments for this home.



