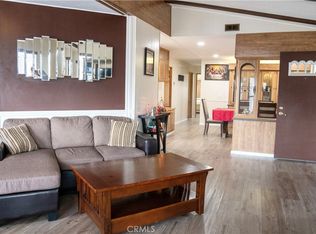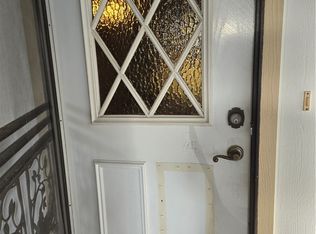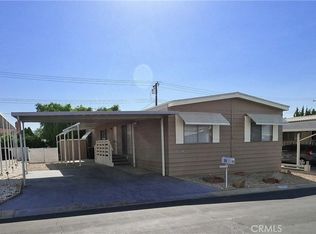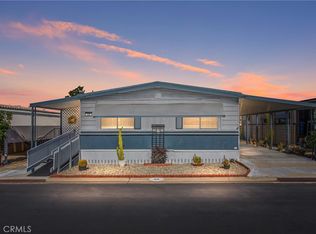Sold for $62,000
Listing Provided by:
Chris Taylor DRE #01474504 949.294.2506,
Keller Williams Realty
Bought with: EXP REALTY OF SOUTHERN CALIFORNIA INC.
Zestimate®
$62,000
3500 Buchanan St Space 57, Riverside, CA 92503
2beds
1,200sqft
Manufactured Home
Built in 1972
-- sqft lot
$62,000 Zestimate®
$52/sqft
$-- Estimated rent
Home value
$62,000
$56,000 - $68,000
Not available
Zestimate® history
Loading...
Owner options
Explore your selling options
What's special
Nestled in Villa Magnolia, a gated 55+ community in Riverside, this charming home offers a spacious and functional layout designed for comfort and convenience. Featuring 2 bedrooms and 2 bathrooms, the home has a bright and airy living room that seamlessly flows into the dining area. The beautifully remodeled kitchen is a standout, featuring an oversized island with a gas cooktop, built-in oven, and dishwasher—perfect for cooking and entertaining. With ample counter space and cabinetry, it’s designed for both style and practicality. Just off the kitchen, an additional flex room can be used as a cozy family room, breakfast nook, or home office. Another separate room behind the kitchen offers even more versatility—ideal for an office, craft space, or extra storage. Beyond the home, Villa Magnolia offers a welcoming and active community lifestyle. Enjoy the clubhouse with a fireplace lounge, fitness center, billiards room, and a full kitchen, plus a pool, spa, and social events that make it easy to connect with neighbors. Conveniently located near freeways, Kaiser Permanente, shopping centers, and Tyler Mall, everything you need is just minutes away.
Zillow last checked: 8 hours ago
Listing updated: January 03, 2026 at 10:57am
Listing Provided by:
Chris Taylor DRE #01474504 949.294.2506,
Keller Williams Realty
Bought with:
TRENA HARRIS, DRE #01321072
EXP REALTY OF SOUTHERN CALIFORNIA INC.
Source: CRMLS,MLS#: OC25120886 Originating MLS: California Regional MLS
Originating MLS: California Regional MLS
Facts & features
Interior
Bedrooms & bathrooms
- Bedrooms: 2
- Bathrooms: 2
- Full bathrooms: 2
Primary bedroom
- Features: Main Level Primary
Bedroom
- Features: All Bedrooms Down
Bedroom
- Features: Bedroom on Main Level
Bathroom
- Features: Dual Sinks, Full Bath on Main Level, Separate Shower, Tub Shower
Kitchen
- Features: Granite Counters, Kitchen Island, Remodeled, Updated Kitchen
Heating
- Central, Forced Air
Cooling
- Central Air
Appliances
- Included: Electric Oven, Gas Cooktop, Disposal
- Laundry: Washer Hookup, Electric Dryer Hookup, Gas Dryer Hookup, Inside, Laundry Room
Features
- Ceiling Fan(s), All Bedrooms Down, Bedroom on Main Level, Main Level Primary
- Flooring: Carpet, Laminate, Vinyl
Interior area
- Total interior livable area: 1,200 sqft
Property
Parking
- Total spaces: 2
- Parking features: Carport
- Has carport: Yes
- Uncovered spaces: 2
Features
- Levels: One
- Stories: 1
- Entry location: 2 stairs
- Patio & porch: Front Porch
- Pool features: Association
- Has spa: Yes
- Spa features: Association
- Fencing: Vinyl
Lot
- Features: Close to Clubhouse
Details
- Parcel number: 009729114
- On leased land: Yes
- Lease amount: $1,175
- Special conditions: Standard
Construction
Type & style
- Home type: MobileManufactured
- Property subtype: Manufactured Home
Condition
- Year built: 1972
Utilities & green energy
- Sewer: Public Sewer
- Water: Public
- Utilities for property: Electricity Connected, Natural Gas Connected, Sewer Connected, Water Connected
Community & neighborhood
Security
- Security features: Carbon Monoxide Detector(s), Smoke Detector(s)
Community
- Community features: Curbs, Sidewalks
Senior living
- Senior community: Yes
Location
- Region: Riverside
Other
Other facts
- Listing terms: Cash,Contract,Private Financing Available,Submit
- Road surface type: Paved
Price history
| Date | Event | Price |
|---|---|---|
| 12/31/2025 | Sold | $62,000-17.3%$52/sqft |
Source: | ||
| 11/20/2025 | Pending sale | $75,000$63/sqft |
Source: | ||
| 8/30/2025 | Listed for sale | $75,000$63/sqft |
Source: | ||
| 8/15/2025 | Pending sale | $75,000$63/sqft |
Source: | ||
| 8/13/2025 | Listed for sale | $75,000$63/sqft |
Source: | ||
Public tax history
Tax history is unavailable.
Neighborhood: La Sierra South
Nearby schools
GreatSchools rating
- 5/10Phillip M. Stokoe Elementary SchoolGrades: K-5Distance: 1.4 mi
- 6/10Ysmael Villegas Middle SchoolGrades: 6-8Distance: 0.6 mi
- 7/10Hillcrest High SchoolGrades: 9-12Distance: 0.7 mi
Get a cash offer in 3 minutes
Find out how much your home could sell for in as little as 3 minutes with a no-obligation cash offer.
Estimated market value$62,000
Get a cash offer in 3 minutes
Find out how much your home could sell for in as little as 3 minutes with a no-obligation cash offer.
Estimated market value
$62,000



