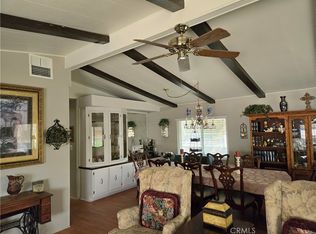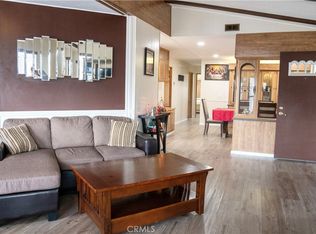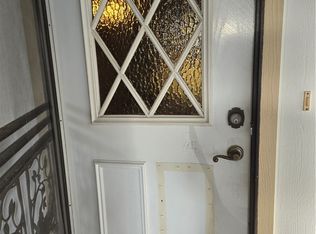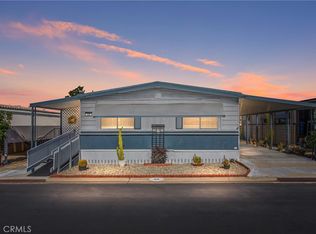Sold for $95,000 on 12/12/25
Listing Provided by:
Judith Shumaker DRE #01964722 909-437-6670,
Janice Lynn Shumaker- Swanson,
Bought with: Janice Lynn Shumaker- Swanson,
$95,000
3500 Buchanan St SPC 31, Riverside, CA 92503
3beds
1,464sqft
Manufactured Home
Built in 1976
-- sqft lot
$-- Zestimate®
$65/sqft
$2,653 Estimated rent
Home value
Not available
Estimated sales range
Not available
$2,653/mo
Zestimate® history
Loading...
Owner options
Explore your selling options
What's special
Seller is motivated to sell, and will entertain all offers. Welcome to Villa Magnolia, a 55+ Gated Community in the city of Riverside. A 3 Bedroom 2 Bathroom home with an open floor plan. As you enter the home, you are greeted with a large living room that opens to the dining area and kitchen. The spacious kitchen features appliances, including a refrigerator, dishwasher, built-in oven, and gas cooktop. The Primary bedroom is separate from the 2 guest bedrooms; all 3 bedrooms have new carpet, and the remainder of the home has new flooring. There is an additional area with a glass slider that can be used as an office/study, sitting room, or TV room. There is also a laundry area that includes a full-size washer and dryer. Additional home features: new exterior and interior paint, ceiling fans, new blinds, new fixtures, side-by-side carport, shed, and large side yard. Villa Magnolia has a Beautiful clubhouse with a full-size kitchen, exercise room, large sitting area with a fireplace, billiards room with card tables, and events to participate in. Villa Magnolia is close to the 91 freeway, Kaiser Permanente, shopping centers, and Tyler Mall.
Zillow last checked: 8 hours ago
Listing updated: December 13, 2025 at 08:46pm
Listing Provided by:
Judith Shumaker DRE #01964722 909-437-6670,
Janice Lynn Shumaker- Swanson,
Bought with:
Judith Shumaker, DRE #01964722
Janice Lynn Shumaker- Swanson,
Source: CRMLS,MLS#: IG24181873 Originating MLS: California Regional MLS
Originating MLS: California Regional MLS
Facts & features
Interior
Bedrooms & bathrooms
- Bedrooms: 3
- Bathrooms: 2
- Full bathrooms: 2
Bathroom
- Features: Bathtub, Dual Sinks, Tub Shower, Walk-In Shower
Kitchen
- Features: Kitchen/Family Room Combo
Heating
- Central
Cooling
- Central Air
Appliances
- Included: Dishwasher, Gas Cooktop, Disposal, Gas Water Heater, Refrigerator, Dryer
- Laundry: Washer Hookup, Laundry Room
Features
- Ceiling Fan(s)
- Flooring: Carpet, Laminate
- Windows: Blinds
Interior area
- Total interior livable area: 1,464 sqft
Property
Parking
- Parking features: Carport, Side By Side
- Has carport: Yes
Features
- Levels: One
- Stories: 1
- Entry location: Side
- Pool features: Community
- Has spa: Yes
- Spa features: Community
Lot
- Features: 0-1 Unit/Acre
Details
- Additional structures: Shed(s)
- Parcel number: 009714719
- On leased land: Yes
- Lease amount: $1,175
- Special conditions: Standard
Construction
Type & style
- Home type: MobileManufactured
- Property subtype: Manufactured Home
Materials
- Foundation: Pier Jacks
Condition
- Year built: 1976
Utilities & green energy
- Sewer: Public Sewer
- Water: Public
Community & neighborhood
Security
- Security features: Carbon Monoxide Detector(s), Gated Community, Resident Manager, Smoke Detector(s)
Community
- Community features: Suburban, Gated, Pool
Senior living
- Senior community: Yes
Location
- Region: Riverside
Other
Other facts
- Listing terms: Cash,Cash to New Loan
Price history
| Date | Event | Price |
|---|---|---|
| 12/12/2025 | Sold | $95,000-4.5%$65/sqft |
Source: | ||
| 10/8/2025 | Contingent | $99,500$68/sqft |
Source: | ||
| 9/13/2025 | Listed for sale | $99,500$68/sqft |
Source: | ||
| 9/10/2025 | Listing removed | $99,500-4.8%$68/sqft |
Source: | ||
| 6/28/2025 | Listed for sale | $104,500+326.5%$71/sqft |
Source: | ||
Public tax history
| Year | Property taxes | Tax assessment |
|---|---|---|
| 2025 | $261 +49.5% | $21,318 -0.6% |
| 2024 | $174 +2.3% | $21,443 +2% |
| 2023 | $171 +7.6% | $21,023 +2% |
Find assessor info on the county website
Neighborhood: La Sierra South
Nearby schools
GreatSchools rating
- 5/10Phillip M. Stokoe Elementary SchoolGrades: K-5Distance: 1.4 mi
- 6/10Ysmael Villegas Middle SchoolGrades: 6-8Distance: 0.6 mi
- 7/10Hillcrest High SchoolGrades: 9-12Distance: 0.7 mi



