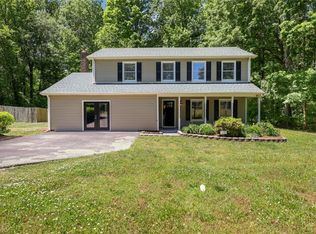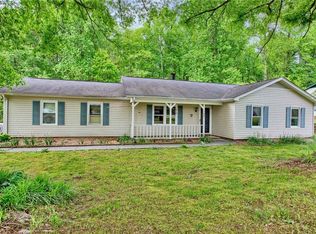Sold for $310,000
$310,000
3500 Cedar Post Rd, Winston Salem, NC 27127
4beds
1,905sqft
Stick/Site Built, Residential, Single Family Residence
Built in 1985
0.25 Acres Lot
$308,000 Zestimate®
$--/sqft
$1,980 Estimated rent
Home value
$308,000
$280,000 - $336,000
$1,980/mo
Zestimate® history
Loading...
Owner options
Explore your selling options
What's special
*Ready to Move In* This super well-kept 4-bedroom, 2.5 bath home is move-in ready and waiting for you! It’s been lovingly maintained and it shows—from the clean finishes to the thoughtful details throughout. You’ll love the spacious bedrooms and the open feel of the layout. The kitchen’s a standout with beautiful granite countertops, and yep—there’s granite in all the bathrooms too. Everything feels fresh, modern, and easy to enjoy. Out back, there’s a fully fenced-in yard that’s private and perfect for relaxing, gardening, pets, or backyard BBQs. It’s your own little escape, right at home. Plus, the location can’t be beat—just minutes from Peters Creek Parkway, Walmart, shopping, dining, and everything else you need. Come check it out—you’re gonna feel right at home!
Zillow last checked: 8 hours ago
Listing updated: June 03, 2025 at 08:05am
Listed by:
Sharon Robertson 336-413-4276,
Grae Tree Realty LLC
Bought with:
Lauren Hernandez, 278883
Triad's Finest Real Estate by eXp Realty
Source: Triad MLS,MLS#: 1178331 Originating MLS: Winston-Salem
Originating MLS: Winston-Salem
Facts & features
Interior
Bedrooms & bathrooms
- Bedrooms: 4
- Bathrooms: 3
- Full bathrooms: 2
- 1/2 bathrooms: 1
- Main level bathrooms: 1
Primary bedroom
- Level: Second
- Dimensions: 11.42 x 18.17
Bedroom 2
- Level: Second
- Dimensions: 9.33 x 8.08
Bedroom 3
- Level: Second
- Dimensions: 10.58 x 11.33
Bedroom 4
- Level: Second
- Dimensions: 14 x 13.33
Breakfast
- Level: Main
- Dimensions: 8 x 11.42
Den
- Level: Main
- Dimensions: 11.33 x 12.58
Dining room
- Level: Main
- Dimensions: 11.42 x 10
Kitchen
- Level: Main
- Dimensions: 10.75 x 10.33
Living room
- Level: Main
- Dimensions: 16.42 x 11.42
Heating
- Heat Pump, Electric
Cooling
- Central Air
Appliances
- Included: Microwave, Dishwasher, Free-Standing Range, Electric Water Heater
- Laundry: Dryer Connection, Main Level, Washer Hookup
Features
- Flooring: Carpet, Laminate, Tile
- Doors: Storm Door(s)
- Windows: Insulated Windows
- Has basement: No
- Attic: Pull Down Stairs
- Has fireplace: No
Interior area
- Total structure area: 1,905
- Total interior livable area: 1,905 sqft
- Finished area above ground: 1,905
Property
Parking
- Total spaces: 2
- Parking features: Driveway, Garage, Attached
- Attached garage spaces: 2
- Has uncovered spaces: Yes
Features
- Levels: Two
- Stories: 2
- Patio & porch: Porch
- Pool features: None
- Fencing: Fenced
Lot
- Size: 0.25 Acres
- Features: Cleared
Details
- Parcel number: 6823506664
- Zoning: RS9
- Special conditions: Owner Sale
Construction
Type & style
- Home type: SingleFamily
- Property subtype: Stick/Site Built, Residential, Single Family Residence
Materials
- Vinyl Siding
- Foundation: Slab
Condition
- Year built: 1985
Utilities & green energy
- Sewer: Public Sewer
- Water: Public
Community & neighborhood
Location
- Region: Winston Salem
- Subdivision: Twin Cedars
Other
Other facts
- Listing agreement: Exclusive Right To Sell
- Listing terms: Cash,Conventional,FHA,VA Loan
Price history
| Date | Event | Price |
|---|---|---|
| 6/2/2025 | Sold | $310,000-3.9% |
Source: | ||
| 4/28/2025 | Pending sale | $322,500 |
Source: | ||
| 4/23/2025 | Listed for sale | $322,500+101.6% |
Source: | ||
| 1/9/2019 | Sold | $160,000+3.2% |
Source: | ||
| 12/10/2018 | Pending sale | $155,000$81/sqft |
Source: Village Realty #900748 Report a problem | ||
Public tax history
| Year | Property taxes | Tax assessment |
|---|---|---|
| 2025 | $3,054 +24.1% | $277,100 +58% |
| 2024 | $2,461 +4.8% | $175,400 |
| 2023 | $2,348 +1.9% | $175,400 |
Find assessor info on the county website
Neighborhood: Twin Cedars Laurel Park
Nearby schools
GreatSchools rating
- 5/10Kimmel Farm ElementaryGrades: PK-5Distance: 2.4 mi
- 1/10Flat Rock MiddleGrades: 6-8Distance: 2.4 mi
- 3/10Parkland HighGrades: 9-12Distance: 2.2 mi
Get a cash offer in 3 minutes
Find out how much your home could sell for in as little as 3 minutes with a no-obligation cash offer.
Estimated market value
$308,000

