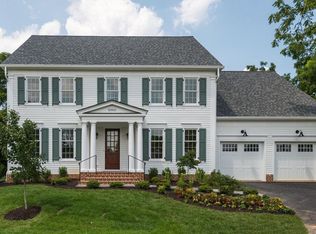Sold for $1,800,000
$1,800,000
3500 Chain Bridge Rd, Fairfax, VA 22030
4beds
4,495sqft
Single Family Residence
Built in 1865
0.96 Acres Lot
$-- Zestimate®
$400/sqft
$4,683 Estimated rent
Home value
Not available
Estimated sales range
Not available
$4,683/mo
Zestimate® history
Loading...
Owner options
Explore your selling options
What's special
Step into this historic 1865 Victorian splendor, where luxury seamlessly intertwines with modern comfort. Recently renovated from the roof to the basement, this home invites you on an emotional journey through time. Experience the century of loving parties and memories within this impressive 5300+ sq ft of exquisite living space, nestled on an expansive .96-acre lot adorned with mature landscaping, including over 70 American boxwoods dating over 100 years. Situated in the heart of a lush park, this home exudes unparalleled craftsmanship across two levels, overseen by the renowned Adams Architect in Alexandria. Boasting 4 bedrooms and 3.5 baths, the property offers an entertainer's dream on the main level, featuring a gourmet kitchen with a center island adorned with premium appliances. The formal dining and living room are ample to accommodate large parties, or transport yourself to the family room and dining room for more intimate gatherings by the fireplace. Enjoy the first-floor primary suite with ample walk in closet followed by a large primary bath. The second floor harbors 3 bedrooms and 2 fully renovated bathrooms and walk in closets. The third floor features two large rooms that could be easily transformed into 2 additional bedrooms, making the house a 6 bedroom total. One of my favorite touches is the attention to detail when redoing the roof, from the fishscale tiles on the Tourette to the identical replica of the spear. Be ready to fall in love with this majestic, one-of-a-kind historic property, where you can step out to the terrace and fenced yard to observe the numerous birds, native plants, and trees. Don't miss out on the opportunity of a lifetime to acquire a property that rarely goes for sale.
Zillow last checked: 8 hours ago
Listing updated: June 18, 2024 at 09:21am
Listed by:
Sebastien Courret 202-615-2401,
Compass
Bought with:
Corinne Savage, 0225196262
CENTURY 21 New Millennium
Source: Bright MLS,MLS#: VAFC2004140
Facts & features
Interior
Bedrooms & bathrooms
- Bedrooms: 4
- Bathrooms: 4
- Full bathrooms: 3
- 1/2 bathrooms: 1
- Main level bathrooms: 2
- Main level bedrooms: 1
Basement
- Area: 0
Heating
- Heat Pump, Radiator, Natural Gas
Cooling
- Central Air, Electric
Appliances
- Included: Gas Water Heater
Features
- Basement: Unfinished
- Number of fireplaces: 2
Interior area
- Total structure area: 4,495
- Total interior livable area: 4,495 sqft
- Finished area above ground: 4,495
- Finished area below ground: 0
Property
Parking
- Total spaces: 2
- Parking features: Storage, Garage Faces Side, Garage Door Opener, Oversized, Detached
- Garage spaces: 2
Accessibility
- Accessibility features: None
Features
- Levels: Four
- Stories: 4
- Pool features: None
Lot
- Size: 0.96 Acres
Details
- Additional structures: Above Grade, Below Grade
- Parcel number: 47 4 24 005
- Zoning: PD-M
- Special conditions: Standard
Construction
Type & style
- Home type: SingleFamily
- Architectural style: Colonial
- Property subtype: Single Family Residence
Materials
- Combination
- Foundation: Permanent
Condition
- New construction: No
- Year built: 1865
Utilities & green energy
- Sewer: Public Sewer
- Water: Public
- Utilities for property: Natural Gas Available
Community & neighborhood
Location
- Region: Fairfax
- Subdivision: Cobbs Grove
Other
Other facts
- Listing agreement: Exclusive Right To Sell
- Ownership: Fee Simple
Price history
| Date | Event | Price |
|---|---|---|
| 6/18/2024 | Sold | $1,800,000$400/sqft |
Source: | ||
| 4/20/2024 | Pending sale | $1,800,000$400/sqft |
Source: | ||
| 4/3/2024 | Listed for sale | $1,800,000+16.1%$400/sqft |
Source: | ||
| 1/5/2012 | Listing removed | $1,550,000$345/sqft |
Source: TTR Sotheby's International Realty #FC7643126 Report a problem | ||
| 7/9/2011 | Listed for sale | $1,550,000$345/sqft |
Source: TTR Sothebys International Realty #FC7643126 Report a problem | ||
Public tax history
| Year | Property taxes | Tax assessment |
|---|---|---|
| 2017 | $4,874 | $919,600 -8% |
| 2016 | $4,874 -50.3% | $999,100 +7.1% |
| 2015 | $9,810 -2.8% | $932,500 -3.9% |
Find assessor info on the county website
Neighborhood: Cobbdale
Nearby schools
GreatSchools rating
- 4/10Providence Elementary SchoolGrades: PK-6Distance: 0.9 mi
- 6/10Johnson Middle SchoolGrades: 7-8Distance: 1 mi
- 6/10Fairfax High SchoolGrades: 9-12Distance: 1.2 mi
Schools provided by the listing agent
- District: Fairfax County Public Schools
Source: Bright MLS. This data may not be complete. We recommend contacting the local school district to confirm school assignments for this home.
Get pre-qualified for a loan
At Zillow Home Loans, we can pre-qualify you in as little as 5 minutes with no impact to your credit score.An equal housing lender. NMLS #10287.
