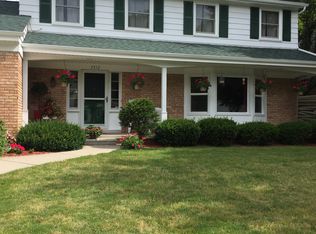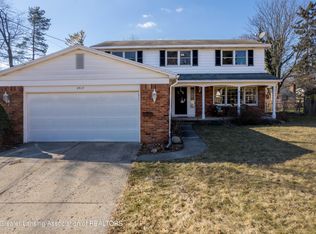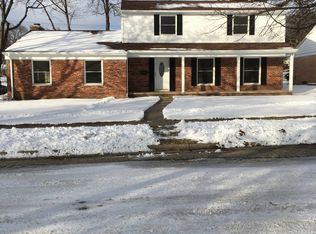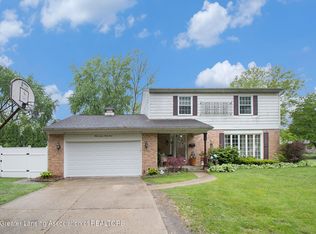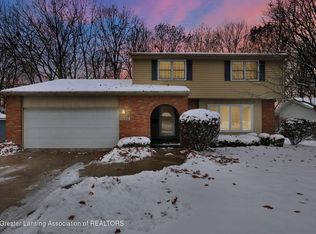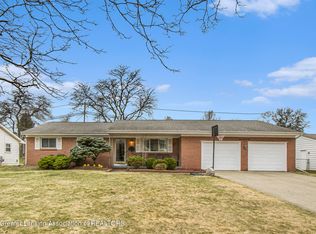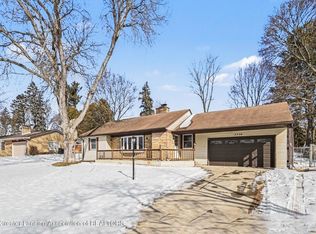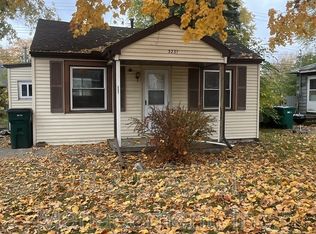Welcome to 3500 Colchester! Located in the desirable Waverly Heights neighborhood, this spacious home offers over 2,400 square feet of above-grade living space with the timeless charm of mostly brick construction. Featuring 4 bedrooms and 2.5 bathrooms, this property sits on a large corner lot, providing plenty of room to grow, entertain, and make it your own.The main floor office offers flexible space and could easily serve as a 5th bedroom. Imagine the possibilities as you design your dream kitchen and personalize the home with your updates. Step outside to a generous backyard and enjoy summer evenings on the large deckâ€"ideal for gatherings or quiet relaxation. With great bones, ample space, and a prime location, this home is full of potential!
For sale
$319,900
3500 Colchester Rd, Lansing, MI 48906
4beds
2,962sqft
Est.:
Single Family Residence
Built in 1964
0.27 Acres Lot
$315,500 Zestimate®
$108/sqft
$-- HOA
What's special
Brick constructionGenerous backyardMain floor officeLarge deckCorner lot
- 122 days |
- 1,401 |
- 51 |
Zillow last checked: 8 hours ago
Listing updated: October 16, 2025 at 08:22am
Listed by:
Mario R Baldino 517-490-1230,
RE/MAX Real Estate Professionals 517-339-8255
Source: Greater Lansing AOR,MLS#: 292012
Tour with a local agent
Facts & features
Interior
Bedrooms & bathrooms
- Bedrooms: 4
- Bathrooms: 3
- Full bathrooms: 2
- 1/2 bathrooms: 1
Primary bedroom
- Level: Second
- Area: 255.64 Square Feet
- Dimensions: 15.4 x 16.6
Bedroom 2
- Level: Second
- Area: 110 Square Feet
- Dimensions: 11 x 10
Bedroom 3
- Level: Second
- Area: 146.88 Square Feet
- Dimensions: 10.8 x 13.6
Bedroom 4
- Level: Second
- Area: 109.18 Square Feet
- Dimensions: 10.3 x 10.6
Dining room
- Level: First
- Area: 258.94 Square Feet
- Dimensions: 21.4 x 12.1
Family room
- Level: First
- Area: 258.94 Square Feet
- Dimensions: 21.4 x 12.1
Kitchen
- Level: First
- Area: 149.6 Square Feet
- Dimensions: 11 x 13.6
Living room
- Level: First
- Area: 308.25 Square Feet
- Dimensions: 22.5 x 13.7
Office
- Level: First
- Area: 165.36 Square Feet
- Dimensions: 15.9 x 10.4
Other
- Description: Breakfast Nook
- Level: First
- Area: 145.44 Square Feet
- Dimensions: 10.1 x 14.4
Other
- Description: Foyer
- Level: First
- Area: 83.85 Square Feet
- Dimensions: 6.5 x 12.9
Other
- Description: REC ROOM
- Level: Basement
- Area: 272.32 Square Feet
- Dimensions: 21.11 x 12.9
Heating
- Forced Air
Cooling
- Central Air
Appliances
- Included: Disposal, Free-Standing Refrigerator, Electric Water Heater, Double Oven, Dishwasher, Built-In Range
- Laundry: Electric Dryer Hookup, In Basement
Features
- Ceiling Fan(s), Central Vacuum, Chandelier, Eat-in Kitchen, Laminate Counters
- Flooring: Carpet, Ceramic Tile, Linoleum
- Windows: Wood Frames
- Basement: Bilco Door,Partially Finished,Walk-Up Access
- Has fireplace: Yes
- Fireplace features: Living Room, Wood Burning
Interior area
- Total structure area: 4,002
- Total interior livable area: 2,962 sqft
- Finished area above ground: 2,462
- Finished area below ground: 500
Property
Parking
- Total spaces: 2
- Parking features: Attached, Driveway, On Street
- Attached garage spaces: 2
- Has uncovered spaces: Yes
Features
- Levels: Two
- Stories: 2
- Patio & porch: Covered, Deck, Front Porch, Porch
- Fencing: Back Yard
- Has view: Yes
- View description: Neighborhood
Lot
- Size: 0.27 Acres
- Dimensions: 90 x 130
- Features: City Lot
Details
- Foundation area: 1540
- Parcel number: 33010106304061
- Zoning description: Zoning
- Other equipment: Irrigation Equipment, TV Antenna
Construction
Type & style
- Home type: SingleFamily
- Architectural style: Traditional
- Property subtype: Single Family Residence
Materials
- Brick, Aluminum Siding
- Foundation: Block
- Roof: Shingle
Condition
- Year built: 1964
Utilities & green energy
- Sewer: Public Sewer
- Water: Public
- Utilities for property: Natural Gas Available, High Speed Internet Available, Electricity Connected, Cable Available
Community & HOA
Community
- Security: 24 Hour Security
- Subdivision: Waverly Heights
Location
- Region: Lansing
Financial & listing details
- Price per square foot: $108/sqft
- Tax assessed value: $138,200
- Annual tax amount: $5,975
- Date on market: 10/16/2025
- Listing terms: VA Loan,Cash,Conventional
- Road surface type: Paved
Estimated market value
$315,500
$300,000 - $331,000
$2,801/mo
Price history
Price history
| Date | Event | Price |
|---|---|---|
| 10/16/2025 | Listed for sale | $319,900$108/sqft |
Source: | ||
| 10/8/2025 | Listing removed | $319,900$108/sqft |
Source: | ||
| 5/7/2025 | Listed for sale | $319,900$108/sqft |
Source: | ||
Public tax history
Public tax history
| Year | Property taxes | Tax assessment |
|---|---|---|
| 2024 | $4,747 | $138,200 +16.8% |
| 2023 | -- | $118,300 +12.6% |
| 2022 | -- | $105,100 +10.3% |
Find assessor info on the county website
BuyAbility℠ payment
Est. payment
$2,095/mo
Principal & interest
$1487
Property taxes
$496
Home insurance
$112
Climate risks
Neighborhood: River Forest
Nearby schools
GreatSchools rating
- 4/10Cumberland SchoolGrades: PK-4Distance: 0.5 mi
- 4/10J.W. Sexton High SchoolGrades: 7-12Distance: 2.2 mi
- 3/10Sheridan RoadGrades: PK,4-7Distance: 2.7 mi
Schools provided by the listing agent
- High: Lansing
Source: Greater Lansing AOR. This data may not be complete. We recommend contacting the local school district to confirm school assignments for this home.
Open to renting?
Browse rentals near this home.- Loading
- Loading
