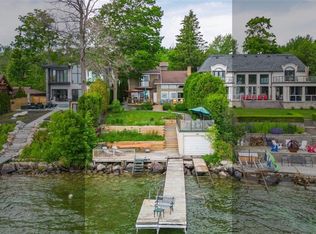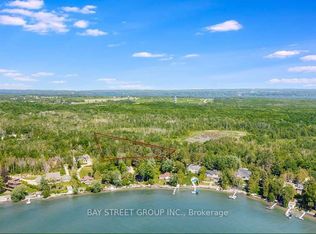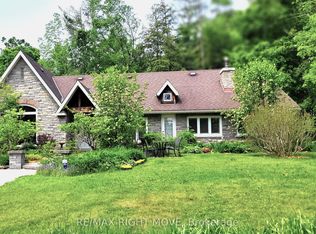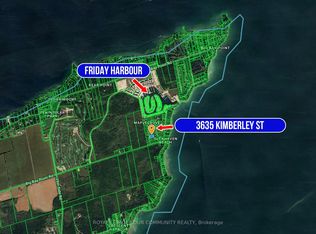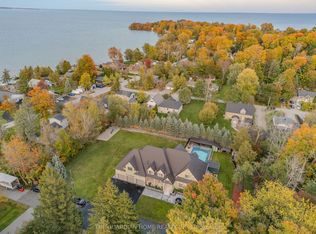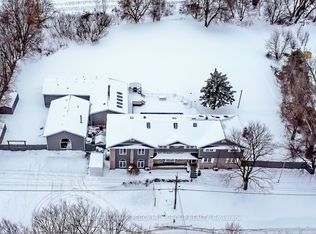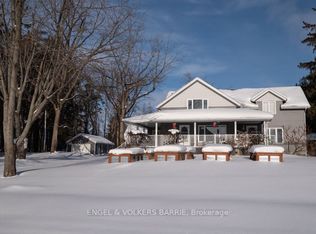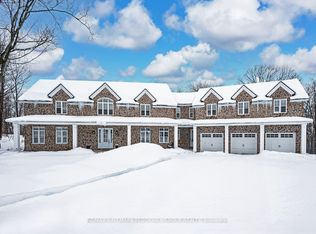3500 Crescent Harbour Rd, Innisfil, ON L9S 2Y7
What's special
- 22 days |
- 27 |
- 1 |
Zillow last checked: 8 hours ago
Listing updated: February 11, 2026 at 12:15pm
ROYAL LEPAGE FIRST CONTACT REALTY
Facts & features
Interior
Bedrooms & bathrooms
- Bedrooms: 9
- Bathrooms: 5
Primary bedroom
- Level: Main
- Dimensions: 6.29 x 5.65
Bedroom
- Level: Main
- Dimensions: 3.91 x 6.07
Bedroom
- Level: Basement
- Dimensions: 5.07 x 4.74
Bedroom 2
- Level: Main
- Dimensions: 4.79 x 6.07
Bedroom 2
- Level: Basement
- Dimensions: 6.3 x 4.5
Bedroom 3
- Level: Main
- Dimensions: 3.75 x 3.63
Bedroom 3
- Level: Basement
- Dimensions: 7.55 x 5.96
Bedroom 4
- Level: Main
- Dimensions: 3.79 x 3.88
Dining room
- Level: Main
- Dimensions: 4.96 x 2.98
Kitchen
- Level: Main
- Dimensions: 4.2 x 6.27
Living room
- Level: Main
- Dimensions: 5.1 x 6.87
Loft
- Level: Second
- Dimensions: 6.77 x 10.05
Recreation
- Level: Basement
- Dimensions: 12.25 x 5.11
Recreation
- Level: Basement
- Dimensions: 8.45 x 5.6
Heating
- Baseboard, Propane
Cooling
- Central Air
Features
- Guest Accommodations, Sauna
- Flooring: Carpet Free
- Basement: Finished
- Has fireplace: Yes
- Fireplace features: Propane
Interior area
- Living area range: 3500-5000 null
Video & virtual tour
Property
Parking
- Total spaces: 13
- Parking features: Private Double
- Has garage: Yes
Features
- Patio & porch: Patio, Porch, Deck
- Exterior features: Landscaped, Recreational Area
- Pool features: None
- Has view: Yes
- View description: Lake, Forest
- Has water view: Yes
- Water view: Lake,Partially Obstructive
- Waterfront features: None, Lake
- Body of water: Lake Simcoe
Lot
- Size: 2 Square Feet
- Topography: Flat
Details
- Parcel number: 580840217
Construction
Type & style
- Home type: SingleFamily
- Architectural style: Bungalow
- Property subtype: Single Family Residence
Materials
- Board & Batten, Stone
- Foundation: Poured Concrete
- Roof: Asphalt Shingle
Utilities & green energy
- Sewer: Septic
Community & HOA
Location
- Region: Innisfil
Financial & listing details
- Annual tax amount: C$12,479
- Date on market: 1/30/2026
By pressing Contact Agent, you agree that the real estate professional identified above may call/text you about your search, which may involve use of automated means and pre-recorded/artificial voices. You don't need to consent as a condition of buying any property, goods, or services. Message/data rates may apply. You also agree to our Terms of Use. Zillow does not endorse any real estate professionals. We may share information about your recent and future site activity with your agent to help them understand what you're looking for in a home.
Price history
Price history
Price history is unavailable.
Public tax history
Public tax history
Tax history is unavailable.Climate risks
Neighborhood: L9S
Nearby schools
GreatSchools rating
No schools nearby
We couldn't find any schools near this home.
