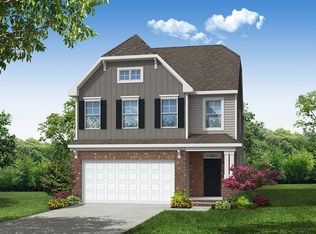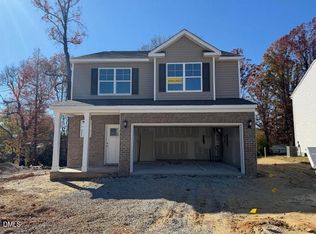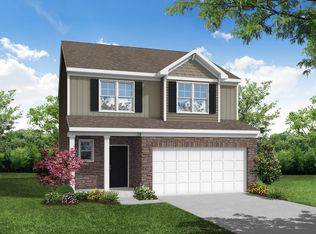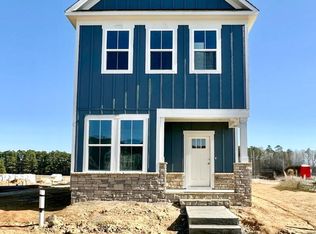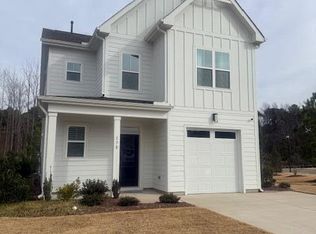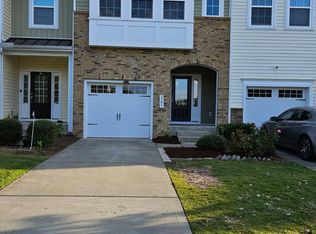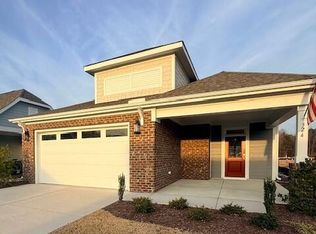3500 Mount Ct, Raleigh, NC 27604
What's special
- 78 days |
- 504 |
- 23 |
Zillow last checked: 8 hours ago
Listing updated: January 14, 2026 at 03:05pm
Ann Barefoot 919-604-3741,
Eastwood Construction LLC
Travel times
Schedule tour
Select your preferred tour type — either in-person or real-time video tour — then discuss available options with the builder representative you're connected with.
Facts & features
Interior
Bedrooms & bathrooms
- Bedrooms: 3
- Bathrooms: 3
- Full bathrooms: 2
- 1/2 bathrooms: 1
Heating
- Natural Gas, Zoned
Cooling
- Central Air, Electric, Zoned
Appliances
- Included: Dishwasher, Free-Standing Electric Range, Gas Water Heater, Microwave, Stainless Steel Appliance(s), Vented Exhaust Fan
Features
- Entrance Foyer, Kitchen Island, Open Floorplan, Pantry, Smart Home, Tray Ceiling(s), Walk-In Closet(s)
- Flooring: Carpet, Vinyl, Tile
- Number of fireplaces: 1
Interior area
- Total structure area: 1,893
- Total interior livable area: 1,893 sqft
- Finished area above ground: 1,893
- Finished area below ground: 0
Property
Parking
- Total spaces: 4
- Parking features: Concrete, Driveway, Garage
- Garage spaces: 2
Features
- Levels: Two
- Stories: 2
- Patio & porch: Patio
- Has view: Yes
Lot
- Size: 7,405.2 Square Feet
- Features: Corner Lot, Cul-De-Sac, Open Lot
Details
- Parcel number: Lot 30
- Special conditions: Seller Licensed Real Estate Professional
Construction
Type & style
- Home type: SingleFamily
- Architectural style: Transitional
- Property subtype: Single Family Residence, Residential
Materials
- Brick, Vinyl Siding
- Foundation: Stem Walls
- Roof: Shingle
Condition
- New construction: Yes
- Year built: 2025
- Major remodel year: 2024
Details
- Builder name: Eastwood Homes
Utilities & green energy
- Sewer: Public Sewer
- Water: Public
Community & HOA
Community
- Features: Street Lights
- Subdivision: Piedmont Point
HOA
- Has HOA: Yes
- Services included: Maintenance Grounds
- HOA fee: $250 quarterly
Location
- Region: Raleigh
Financial & listing details
- Price per square foot: $238/sqft
- Tax assessed value: $100,000
- Annual tax amount: $872
- Date on market: 10/30/2025
About the community
Source: Eastwood Homes
2 homes in this community
Available homes
| Listing | Price | Bed / bath | Status |
|---|---|---|---|
Current home: 3500 Mount Ct | $449,900 | 3 bed / 3 bath | Available |
| 2023 Seneca Dr | $459,543 | 3 bed / 3 bath | Available |
Source: Eastwood Homes
Contact builder

By pressing Contact builder, you agree that Zillow Group and other real estate professionals may call/text you about your inquiry, which may involve use of automated means and prerecorded/artificial voices and applies even if you are registered on a national or state Do Not Call list. You don't need to consent as a condition of buying any property, goods, or services. Message/data rates may apply. You also agree to our Terms of Use.
Learn how to advertise your homesEstimated market value
$448,700
$426,000 - $471,000
$3,036/mo
Price history
| Date | Event | Price |
|---|---|---|
| 11/12/2025 | Price change | $449,900-3.2%$238/sqft |
Source: | ||
| 9/12/2025 | Listed for sale | $464,893+2.5%$246/sqft |
Source: | ||
| 8/13/2025 | Listing removed | $453,610+29.8%$240/sqft |
Source: | ||
| 11/20/2024 | Sold | $349,500-23%$185/sqft |
Source: Public Record Report a problem | ||
| 6/10/2024 | Pending sale | $453,610$240/sqft |
Source: | ||
Public tax history
| Year | Property taxes | Tax assessment |
|---|---|---|
| 2025 | $872 +0.4% | $100,000 |
| 2024 | $869 +99.2% | $100,000 +150% |
| 2023 | $436 | $40,000 |
Find assessor info on the county website
Monthly payment
Neighborhood: Northeast Raleigh
Nearby schools
GreatSchools rating
- 2/10Wilburn ElementaryGrades: PK-5Distance: 1.1 mi
- 5/10Durant Road MiddleGrades: 6-8Distance: 6.7 mi
- 6/10Millbrook HighGrades: 9-12Distance: 4.3 mi
Schools provided by the MLS
- Elementary: Wake - Durant Road
- Middle: Wake - Durant
- High: Wake - Millbrook
Source: Doorify MLS. This data may not be complete. We recommend contacting the local school district to confirm school assignments for this home.
