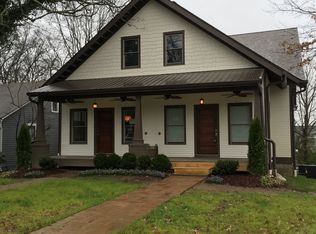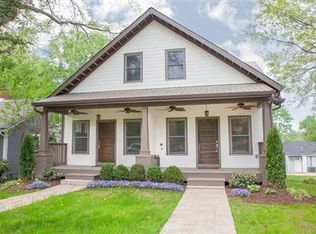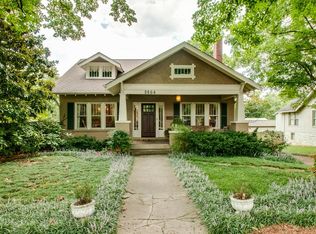Closed
$1,000,000
3500 Murphy Rd, Nashville, TN 37205
5beds
3,915sqft
Single Family Residence, Residential
Built in 1909
0.34 Acres Lot
$1,322,600 Zestimate®
$255/sqft
$1,622 Estimated rent
Home value
$1,322,600
$1.15M - $1.55M
$1,622/mo
Zestimate® history
Loading...
Owner options
Explore your selling options
What's special
Rare opportunity to get into this classic Richland street! The houses in this charming private drive are among the most beloved in this end of Nashville! Close to everything, yet feels like a private Mayberry community. This corner property has the largest lot of them all! So many historic touches and the potential to make it your own modern dream house. Five bedrooms, four full bathrooms, two fireplaces! Electric gate to the huge backyard, oversized garage AND boat/RV carport! Original hardwoods, so many windows, French doors and the ultimate Southern front porch. Own a piece of Nashville history in this unique and lovely home.
Zillow last checked: 8 hours ago
Listing updated: September 01, 2023 at 02:30pm
Listing Provided by:
Mina Jensen Hale 615-796-0984,
Keller Williams Realty Nashville/Franklin,
Olivia Campbell,
Keller Williams Realty Nashville/Franklin
Bought with:
Therese Winnington, 325904
T. Lewis Real Estate & Design, LLC
Source: RealTracs MLS as distributed by MLS GRID,MLS#: 2552873
Facts & features
Interior
Bedrooms & bathrooms
- Bedrooms: 5
- Bathrooms: 4
- Full bathrooms: 3
- 1/2 bathrooms: 1
- Main level bedrooms: 1
Bedroom 1
- Features: Full Bath
- Level: Full Bath
- Area: 280 Square Feet
- Dimensions: 14x20
Bedroom 2
- Features: Extra Large Closet
- Level: Extra Large Closet
- Area: 168 Square Feet
- Dimensions: 12x14
Bedroom 3
- Features: Extra Large Closet
- Level: Extra Large Closet
- Area: 168 Square Feet
- Dimensions: 12x14
Bedroom 4
- Features: Extra Large Closet
- Level: Extra Large Closet
- Area: 168 Square Feet
- Dimensions: 12x14
Dining room
- Features: Formal
- Level: Formal
- Area: 168 Square Feet
- Dimensions: 12x14
Kitchen
- Area: 150 Square Feet
- Dimensions: 10x15
Living room
- Features: Formal
- Level: Formal
- Area: 240 Square Feet
- Dimensions: 10x24
Heating
- Central
Cooling
- Central Air
Appliances
- Included: Dishwasher, Dryer, Microwave, Refrigerator, Washer, Electric Oven, Electric Range
Features
- Smart Thermostat, Storage, Walk-In Closet(s), Entrance Foyer
- Flooring: Carpet, Wood
- Basement: Finished
- Number of fireplaces: 2
- Fireplace features: Gas
Interior area
- Total structure area: 3,915
- Total interior livable area: 3,915 sqft
- Finished area above ground: 3,414
- Finished area below ground: 501
Property
Parking
- Total spaces: 6
- Parking features: Garage Door Opener, Detached
- Garage spaces: 4
- Carport spaces: 2
- Covered spaces: 6
Features
- Levels: Three Or More
- Stories: 2
- Patio & porch: Porch, Covered, Deck
- Exterior features: Sprinkler System
- Fencing: Back Yard
Lot
- Size: 0.34 Acres
- Dimensions: 101 x 158
- Features: Level
Details
- Parcel number: 10405010200
- Special conditions: Standard
Construction
Type & style
- Home type: SingleFamily
- Architectural style: Traditional
- Property subtype: Single Family Residence, Residential
Materials
- Brick, Masonite
- Roof: Shingle
Condition
- New construction: No
- Year built: 1909
Utilities & green energy
- Sewer: Public Sewer
- Water: Public
- Utilities for property: Water Available
Community & neighborhood
Security
- Security features: Security System
Location
- Region: Nashville
- Subdivision: Historic Richland
Price history
| Date | Event | Price |
|---|---|---|
| 3/17/2024 | Listing removed | -- |
Source: Zillow Rentals Report a problem | ||
| 2/13/2024 | Listed for rent | $1,800 |
Source: Zillow Rentals Report a problem | ||
| 9/1/2023 | Sold | $1,000,000-16.7%$255/sqft |
Source: | ||
| 8/28/2023 | Pending sale | $1,199,900$306/sqft |
Source: | ||
| 8/13/2023 | Contingent | $1,199,900$306/sqft |
Source: | ||
Public tax history
| Year | Property taxes | Tax assessment |
|---|---|---|
| 2024 | $8,140 | $250,150 |
| 2023 | $8,140 | $250,150 |
| 2022 | $8,140 -1% | $250,150 |
Find assessor info on the county website
Neighborhood: 37205
Nearby schools
GreatSchools rating
- 7/10Sylvan Park Paideia Design CenterGrades: K-5Distance: 1.2 mi
- 8/10West End Middle SchoolGrades: 6-8Distance: 0.6 mi
- 6/10Hillsboro High SchoolGrades: 9-12Distance: 1.7 mi
Schools provided by the listing agent
- Elementary: Sylvan Park Paideia Design Center
- Middle: West End Middle School
- High: Hillsboro Comp High School
Source: RealTracs MLS as distributed by MLS GRID. This data may not be complete. We recommend contacting the local school district to confirm school assignments for this home.
Get a cash offer in 3 minutes
Find out how much your home could sell for in as little as 3 minutes with a no-obligation cash offer.
Estimated market value
$1,322,600
Get a cash offer in 3 minutes
Find out how much your home could sell for in as little as 3 minutes with a no-obligation cash offer.
Estimated market value
$1,322,600


