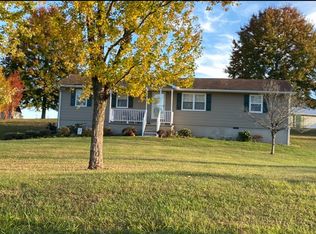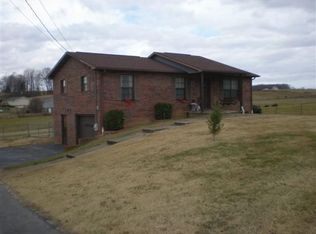Sold for $338,000
$338,000
3500 Old Stage Rd, Chuckey, TN 37641
3beds
1,365sqft
Single Family Residence, Residential
Built in 1996
0.46 Acres Lot
$347,000 Zestimate®
$248/sqft
$1,801 Estimated rent
Home value
$347,000
Estimated sales range
Not available
$1,801/mo
Zestimate® history
Loading...
Owner options
Explore your selling options
What's special
COUNTRY LIVING IS JUST A SHORT DRIVE FROM GREENEVILLE or a career in Johnson City with this Chuckey, Tennessee, RAISED RANCH. Greet the morning with refreshing, green pastures and mountain views from the NEWLY INSTALLED & STAINED 154 sq-ft deck, dining table or kitchen window. This three bedroom, two bathroom split-foyer offers a full basement with 356 sq-ft finished REC room and a 501 sq-ft unfinished garage/storage/hobby area. A 693 sq-ft detached metal garage offers space for two-vehicles, hobby shop or more storage. Fresh PAINT, a finished recreational room in the basement, solid butcher-block counters, new metal roof, HVAC, backdoor, new deck and porch decking. Hardwood flooring throughout the main living area. The backyard has a chain link fence. No City Taxes with this county property located in a good school district. Just seconds off E ANDREW JOHNSON HWY 11-E for easy access to Greeneville, Tusculum University, Jonesborough and Johnson City, east of Greeneville towards Johnson City for VA hospital, ETSU or other amenities. Only a five minute drive to restaurants, shopping and medical facilities but yet tucked away on a quiet country road. 30 minute drive to Tri-Cities area and 1.5 hour to Pigeon Forge. • Local high-speed Internet allows for streaming and home-office life-style. Seller offers electric lawn mower and weed-trimmer, garden tools, chest freezer, in addition to clothes washer & dryer, kitchen refrigerator, electric range, microwave, and dishwasher with the house. Buyer to confirm all measurements, details, and location details. Seller is moving for job relocation. ###
Zillow last checked: 8 hours ago
Listing updated: August 29, 2025 at 06:02am
Listed by:
Steven Harbison 423-620-1528,
Greeneville Real Estate & Auction Team
Bought with:
Ryan & Sarah McKinney, 329643
KW Johnson City
Source: TVRMLS,MLS#: 9982202
Facts & features
Interior
Bedrooms & bathrooms
- Bedrooms: 3
- Bathrooms: 2
- Full bathrooms: 2
Primary bedroom
- Level: First
- Area: 151.25
- Dimensions: 11 x 13.75
Bedroom 2
- Level: First
- Area: 104.16
- Dimensions: 9.6 x 10.85
Bedroom 3
- Level: First
- Area: 96
- Dimensions: 9.6 x 10
Bathroom 1
- Level: First
- Area: 40
- Dimensions: 5 x 8
Bathroom 2
- Level: First
- Area: 36
- Dimensions: 4.5 x 8
Basement
- Level: Basement
- Area: 381.15
- Dimensions: 21 x 18.15
Basement
- Level: Basement
- Area: 462
- Dimensions: 21 x 22
Dining room
- Level: First
- Area: 83.13
- Dimensions: 9.5 x 8.75
Kitchen
- Level: First
- Area: 86.4
- Dimensions: 9.6 x 9
Living room
- Level: First
- Area: 162.5
- Dimensions: 13 x 12.5
Heating
- Central, Heat Pump
Cooling
- Ceiling Fan(s), Central Air, Heat Pump
Appliances
- Included: Built-In Electric Oven, Dishwasher, Dryer, Electric Range, Microwave, Refrigerator, Washer
- Laundry: Electric Dryer Hookup, Washer Hookup
Features
- Pantry, Remodeled, Solid Surface Counters
- Flooring: Hardwood, Luxury Vinyl
- Doors: Sliding Doors
- Windows: Double Pane Windows
- Basement: Block,Concrete,Exterior Entry,Full,Garage Door,Heated,Partially Finished,Plumbed,Walk-Out Access,See Remarks
- Has fireplace: No
- Fireplace features: See Remarks
Interior area
- Total structure area: 1,866
- Total interior livable area: 1,365 sqft
- Finished area below ground: 356
Property
Parking
- Total spaces: 3
- Parking features: Unpaved, Driveway, Attached, Detached, Gravel
- Attached garage spaces: 3
- Has uncovered spaces: Yes
Features
- Levels: Two
- Stories: 1
- Patio & porch: Back, Deck, Front Porch, See Remarks
- Exterior features: Garden
- Fencing: Back Yard
- Has view: Yes
- View description: Mountain(s)
Lot
- Size: 0.46 Acres
- Dimensions: 100 x 200
- Topography: Level
Details
- Additional structures: Garage(s), Workshop
- Parcel number: 076 033.37
- Zoning: A-1
Construction
Type & style
- Home type: SingleFamily
- Architectural style: Raised Ranch
- Property subtype: Single Family Residence, Residential
Materials
- Vinyl Siding
- Foundation: Block
- Roof: Metal
Condition
- Updated/Remodeled,Above Average
- New construction: No
- Year built: 1996
Details
- Warranty included: Yes
Utilities & green energy
- Sewer: Septic Tank
- Water: Public
- Utilities for property: Electricity Connected, Phone Available, Water Connected, Other, Cable Connected
Community & neighborhood
Security
- Security features: Fire Alarm, Secured Garage/Parking, Smoke Detector(s)
Location
- Region: Chuckey
- Subdivision: Not Listed
Other
Other facts
- Listing terms: Cash,Conventional,FHA,THDA,VA Loan
Price history
| Date | Event | Price |
|---|---|---|
| 8/27/2025 | Sold | $338,000$248/sqft |
Source: TVRMLS #9982202 Report a problem | ||
| 7/6/2025 | Pending sale | $338,000$248/sqft |
Source: TVRMLS #9982202 Report a problem | ||
| 6/25/2025 | Listed for sale | $338,000+61%$248/sqft |
Source: TVRMLS #9982202 Report a problem | ||
| 4/10/2021 | Listing removed | -- |
Source: Lakeway Area AOR Report a problem | ||
| 4/10/2021 | Pending sale | $209,900-2.4%$154/sqft |
Source: Lakeway Area AOR #600652 Report a problem | ||
Public tax history
| Year | Property taxes | Tax assessment |
|---|---|---|
| 2025 | $872 | $52,825 |
| 2024 | $872 | $52,825 |
| 2023 | $872 +46.3% | $52,825 +78.6% |
Find assessor info on the county website
Neighborhood: 37641
Nearby schools
GreatSchools rating
- 5/10Doak Elementary SchoolGrades: PK-5Distance: 2.5 mi
- 8/10Chuckey Doak Middle SchoolGrades: 6-8Distance: 1.2 mi
- 6/10Chuckey Doak High SchoolGrades: 9-12Distance: 1.4 mi
Schools provided by the listing agent
- Elementary: Doak
- Middle: Chuckey Doak
- High: Chuckey Doak
Source: TVRMLS. This data may not be complete. We recommend contacting the local school district to confirm school assignments for this home.
Get pre-qualified for a loan
At Zillow Home Loans, we can pre-qualify you in as little as 5 minutes with no impact to your credit score.An equal housing lender. NMLS #10287.

