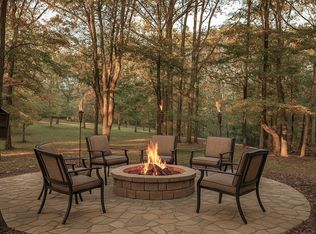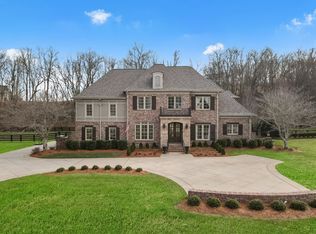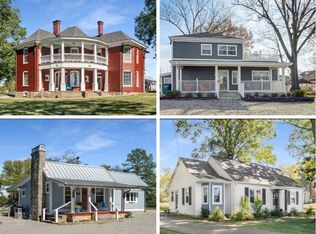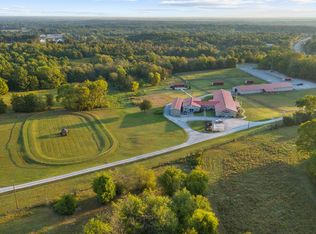Welcome to 3500 Riverview Rd, a breathtaking 4-bedroom, 4-bathroom riverfront estate situated on 3.95 private acres along the scenic Duck River in Lewisburg, TN. This 4,650 sq ft home is a rare gem, offering luxury, space, and unbeatable views. Enjoy jaw-dropping river vistas from the expansive balcony—perfect for entertaining or relaxing with family and friends.
The gourmet kitchen features a gas range, built-in oven, commercial-grade double-door refrigerator, and a spacious walk-in pantry. The primary suite is a private retreat with river views, direct balcony access, a cozy fireplace, a built-in soaking tub, stone walk-in shower, and a closet that conveniently connects to the laundry room.
The finished walkout basement includes its own attached garage, a separate bedroom, two full bathrooms, a fireplace, and a kitchenette—ideal for a guest suite or in-law living.
Outdoor living is just as impressive, featuring a custom fire pit with a private path leading down to the river—perfect for evening gatherings or peaceful mornings by the water. The property is just a stone’s throw from Henry Horton State Park and its championship golf course, offering easy access to hiking, fishing, golfing, and all the natural beauty the area has to offer.
With a total of four garage spaces, thoughtful design throughout, and nearly 4 acres of serene, riverfront land, this home is the perfect blend of luxury, privacy, and scenic charm.
Active
$2,199,000
3500 Riverview Rd, Lewisburg, TN 37091
4beds
4,560sqft
Est.:
Single Family Residence, Residential
Built in 2015
3.95 Acres Lot
$-- Zestimate®
$482/sqft
$-- HOA
What's special
Cozy fireplaceSerene riverfront landAttached garageRiverfront estateCustom fire pitWalk-in pantryExpansive balcony
- 175 days |
- 360 |
- 9 |
Zillow last checked: 8 hours ago
Listing updated: September 25, 2025 at 03:41pm
Listing Provided by:
Skylar Slade - Market Street Properties, LLC 217-714-3841,
Market Street Properties, LLC 615-257-7747
Source: RealTracs MLS as distributed by MLS GRID,MLS#: 2964673
Tour with a local agent
Facts & features
Interior
Bedrooms & bathrooms
- Bedrooms: 4
- Bathrooms: 4
- Full bathrooms: 4
- Main level bedrooms: 3
Heating
- Central
Cooling
- Central Air
Appliances
- Included: Built-In Gas Oven, Built-In Gas Range, Dishwasher, Disposal, Dryer, Microwave, Refrigerator, Stainless Steel Appliance(s), Washer
Features
- Flooring: Wood, Tile
- Basement: Full,Exterior Entry
Interior area
- Total structure area: 4,560
- Total interior livable area: 4,560 sqft
- Finished area above ground: 2,620
- Finished area below ground: 1,940
Property
Parking
- Total spaces: 4
- Parking features: Attached
- Attached garage spaces: 4
Features
- Levels: Two
- Stories: 2
- Has view: Yes
- View description: River
- Has water view: Yes
- Water view: River
- Waterfront features: River Front
Lot
- Size: 3.95 Acres
- Features: Private, Views
- Topography: Private,Views
Details
- Parcel number: 031 02703 000
- Special conditions: Standard
Construction
Type & style
- Home type: SingleFamily
- Property subtype: Single Family Residence, Residential
Materials
- Brick, Stone
Condition
- New construction: No
- Year built: 2015
Utilities & green energy
- Sewer: Septic Tank
- Water: Public
- Utilities for property: Water Available
Community & HOA
Community
- Subdivision: Blackberry Hill Subd
HOA
- Has HOA: No
- Amenities included: Golf Course, Park, Trail(s)
Location
- Region: Lewisburg
Financial & listing details
- Price per square foot: $482/sqft
- Tax assessed value: $879,100
- Annual tax amount: $3,997
- Date on market: 8/1/2025
Estimated market value
Not available
Estimated sales range
Not available
Not available
Price history
Price history
| Date | Event | Price |
|---|---|---|
| 9/8/2025 | Price change | $2,199,000-2.3%$482/sqft |
Source: | ||
| 8/1/2025 | Listed for sale | $2,250,000$493/sqft |
Source: | ||
Public tax history
Public tax history
| Year | Property taxes | Tax assessment |
|---|---|---|
| 2024 | $3,997 | $219,775 |
| 2023 | $3,997 | $219,775 |
| 2022 | $3,997 +3.6% | $219,775 +60.1% |
Find assessor info on the county website
BuyAbility℠ payment
Est. payment
$12,735/mo
Principal & interest
$10975
Property taxes
$990
Home insurance
$770
Climate risks
Neighborhood: 37091
Nearby schools
GreatSchools rating
- 5/10Chapel Hill Elementary SchoolGrades: PK-3Distance: 2.5 mi
- 6/10Forrest SchoolGrades: 7-12Distance: 2.9 mi
Schools provided by the listing agent
- Elementary: Chapel Hill Elementary
- Middle: Forrest School
- High: Forrest School
Source: RealTracs MLS as distributed by MLS GRID. This data may not be complete. We recommend contacting the local school district to confirm school assignments for this home.




