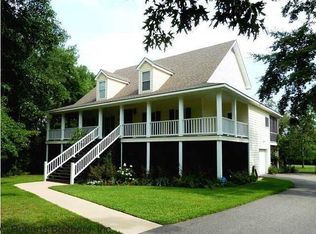Closed
$695,000
3500 Riviere Du Chien Loop N, Mobile, AL 36693
4beds
2,846sqft
Residential
Built in 2003
-- sqft lot
$708,300 Zestimate®
$244/sqft
$2,788 Estimated rent
Home value
$708,300
$637,000 - $793,000
$2,788/mo
Zestimate® history
Loading...
Owner options
Explore your selling options
What's special
WATERFRONT plus a friendly neighborhood. If BOATING is your passion, this is the property for you. 2 boat slips in the covered boathouse with boatlifts. Also includes your own private Boat launch & Dock. Full size Elevator from garage to Laundry Room on main level. Now, let's talk about this Custom built-One owner. 2 bedrooms (includes Primary) on main level. Primary bathroom has 3 closets, double Marble vanities, separate Marble shower with bench, soaking tub & heated towel rack. Full Bathroom in additional bedroom opens to side porch for easy access from outdoor water activities. Open Kitchen/Living Room/Dining Room/Breakfast Room area. Kitchen has Granite Countertops & Breakfast Bar, Wet Bar in Living room with Gas Log fireplace and bookcases. Upstairs you will find 2 identical bedrooms with Jack -n-Jill style bathroom. Open Loft/Bonus Room. 2 walk-in attic spaces, ideal for storage. Whole house Generac Generator. Triple garage. Concrete driveway. House built on Concrete reinforced Steel Pipe & Steel Beams. Water is deep, owner had 24' boat and 27' Cabin Cruiser. UPDATES include Fortified Roof=2023; Updated Primary Bath=2021; Hickory Hardwood Floors=2019; Gas Hot Water Heater=2023; Whirlpool Refrigerator=2023; A/C main=2024. *** Listing Broker makes no representation to accuracy of square footage. Buyer to verify. Any/All updates per Seller. *** Buyer to verify all information during due diligence.
Zillow last checked: 8 hours ago
Listing updated: June 20, 2025 at 11:57am
Listed by:
Kevin Loper kevinloper@robertsbrothers.com,
Roberts Brothers West
Bought with:
Non Member
Gulfbelt Properties, Inc.
Source: Baldwin Realtors,MLS#: 370386
Facts & features
Interior
Bedrooms & bathrooms
- Bedrooms: 4
- Bathrooms: 4
- Full bathrooms: 3
- 1/2 bathrooms: 1
- Main level bedrooms: 2
Primary bedroom
- Features: 1st Floor Primary, Multiple Walk in Closets
- Level: Main
- Area: 224
- Dimensions: 16 x 14
Bedroom 2
- Level: Main
- Area: 160
- Dimensions: 16 x 10
Bedroom 3
- Level: Second
- Area: 330
- Dimensions: 22 x 15
Bedroom 4
- Level: Second
- Area: 345
- Dimensions: 23 x 15
Primary bathroom
- Features: Double Vanity, Soaking Tub, Separate Shower
Dining room
- Features: Breakfast Room, Separate Dining Room
- Level: Main
- Area: 216
- Dimensions: 18 x 12
Kitchen
- Level: Main
- Area: 247
- Dimensions: 19 x 13
Living room
- Level: Main
- Area: 324
- Dimensions: 18 x 18
Heating
- Central
Cooling
- Electric, Ceiling Fan(s)
Appliances
- Included: Dishwasher, Disposal, Microwave, Gas Range, Refrigerator w/Ice Maker, Wine Cooler
- Laundry: Main Level, Inside
Features
- Breakfast Bar, Entrance Foyer, Ceiling Fan(s), Elevator, High Ceilings, Split Bedroom Plan, Wet Bar
- Flooring: Carpet, Tile, Wood
- Windows: Double Pane Windows
- Has basement: No
- Number of fireplaces: 1
- Fireplace features: Gas Log, Living Room
Interior area
- Total structure area: 2,846
- Total interior livable area: 2,846 sqft
Property
Parking
- Total spaces: 3
- Parking features: Attached, Garage, Garage Door Opener
- Has attached garage: Yes
- Covered spaces: 3
Features
- Levels: One and One Half
- Stories: 1
- Patio & porch: Rear Porch, Front Porch, Side Porch
- Has view: Yes
- View description: River, Canal
- Has water view: Yes
- Water view: River,Canal
- Waterfront features: Canal Front, River Front, Waterfront, Seawall
- Body of water: Dog River
Lot
- Dimensions: 100 x 214 x 99 x 217
- Features: Less than 1 acre, Level, Boat Lift
Details
- Parcel number: 3203180003012XXX
- Zoning description: Single Family Residence
Construction
Type & style
- Home type: SingleFamily
- Architectural style: Traditional
- Property subtype: Residential
Materials
- Stucco
- Foundation: Pillar/Post/Pier
- Roof: Composition,Ridge Vent
Condition
- Resale
- New construction: No
- Year built: 2003
Utilities & green energy
- Electric: Alabama Power
- Gas: Mobile Gas
- Sewer: Public Sewer
- Water: Public
Community & neighborhood
Security
- Security features: Smoke Detector(s)
Community
- Community features: None
Location
- Region: Mobile
- Subdivision: Dog River & Trib
Other
Other facts
- Ownership: Whole/Full
Price history
| Date | Event | Price |
|---|---|---|
| 6/20/2025 | Sold | $695,000-4.1%$244/sqft |
Source: | ||
| 3/16/2025 | Pending sale | $724,700$255/sqft |
Source: | ||
| 2/20/2025 | Price change | $724,700-3.4%$255/sqft |
Source: | ||
| 11/11/2024 | Listed for sale | $750,000$264/sqft |
Source: | ||
Public tax history
| Year | Property taxes | Tax assessment |
|---|---|---|
| 2024 | $3,203 +7.4% | $51,500 +7.2% |
| 2023 | $2,984 +1.6% | $48,040 +1.6% |
| 2022 | $2,935 +5.8% | $47,280 +5.7% |
Find assessor info on the county website
Neighborhood: Riviere Du Chien
Nearby schools
GreatSchools rating
- 7/10Kate Shepard Elementary SchoolGrades: PK-5Distance: 2.4 mi
- 2/10Burns Middle SchoolGrades: 6-8Distance: 3.8 mi
- 2/10Ben C Rain High SchoolGrades: 9-12Distance: 2.8 mi
Schools provided by the listing agent
- Elementary: Kate Shepard
- Middle: Burns
- High: Ben C Rain
Source: Baldwin Realtors. This data may not be complete. We recommend contacting the local school district to confirm school assignments for this home.

Get pre-qualified for a loan
At Zillow Home Loans, we can pre-qualify you in as little as 5 minutes with no impact to your credit score.An equal housing lender. NMLS #10287.
