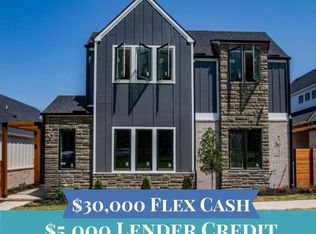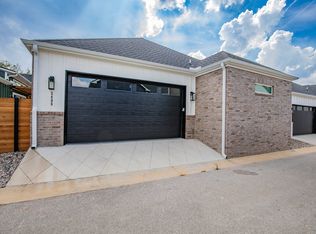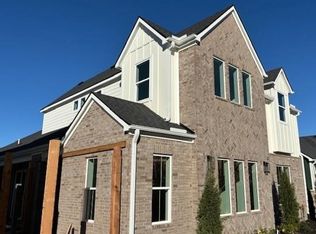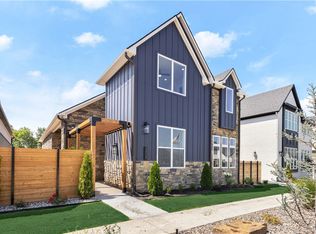Sold for $799,800
$799,800
3500 SW Scoggins Rd, Bentonville, AR 72713
4beds
3,151sqft
Single Family Residence
Built in 2024
3,920.4 Square Feet Lot
$788,900 Zestimate®
$254/sqft
$3,532 Estimated rent
Home value
$788,900
$742,000 - $844,000
$3,532/mo
Zestimate® history
Loading...
Owner options
Explore your selling options
What's special
“Pre-Parade of Homes Summer Sale – $50,000 Price Drop!” Nestled in the desirable pocket neighborhood of Harmony within the Aurora Community, you'll discover The Westyn - a stunning 4 bedroom 3.5 bath garden home spanning across 3200sqft built by the 2024 Parade of Homes Gold Medal winner. Generous windows flood the home with natural light, showcasing high quality, designer finishes such as solid surface countertops and GE Cafe appliance, along with an impressive list of upgrades, including floor-to-ceiling shower tile, a tankless water heater, Ecobee thermostat, and more. Experience seamless indoor/outdoor living with a private patio and designated outdoor dining area, artificial grass, and gas grill connection. As a 'Lock & Leave' community with private gated entry, Harmony ensures peace of mind for residents who value both security and convenience.
Zillow last checked: 8 hours ago
Listing updated: July 24, 2025 at 12:47pm
Listed by:
The Limbird Team 855-755-7653,
Limbird Real Estate Group
Bought with:
Julie Wolfe, SA00085894
Keller Williams Market Pro Realty Branch Office
Source: ArkansasOne MLS,MLS#: 1288032 Originating MLS: Northwest Arkansas Board of REALTORS MLS
Originating MLS: Northwest Arkansas Board of REALTORS MLS
Facts & features
Interior
Bedrooms & bathrooms
- Bedrooms: 4
- Bathrooms: 4
- Full bathrooms: 3
- 1/2 bathrooms: 1
Primary bedroom
- Level: Main
- Dimensions: 17'3"x13'5"
Bedroom
- Level: Second
- Dimensions: 11'8"x11'
Bedroom
- Level: Second
- Dimensions: 13'3"x10'
Bedroom
- Level: Main
- Dimensions: 15'4"x12'8"
Primary bathroom
- Level: Main
- Dimensions: 11'x14'7"
Bathroom
- Level: Second
- Dimensions: 9'10"x5'2"
Bathroom
- Level: Main
- Dimensions: 9'10"x5'2"
Bonus room
- Level: Second
- Dimensions: 15'x17"7
Den
- Level: Main
- Dimensions: 7'2"x10'7"
Dining room
- Level: Main
- Dimensions: 13'x11'10"
Half bath
- Level: Main
- Dimensions: 3'9"x6'10"
Kitchen
- Level: Main
- Dimensions: 23'6"x10'2"
Living room
- Level: Main
- Dimensions: 18'2"x13'8"
Other
- Level: Main
- Dimensions: 6'"x13'5"
Heating
- Central, Gas
Cooling
- Electric, ENERGY STAR Qualified Equipment
Appliances
- Included: Convection Oven, Counter Top, Dishwasher, Exhaust Fan, Disposal, Gas Range, Gas Water Heater, Oven, Tankless Water Heater, ENERGY STAR Qualified Appliances, Plumbed For Ice Maker
- Laundry: Washer Hookup, Dryer Hookup
Features
- Attic, Built-in Features, Ceiling Fan(s), Eat-in Kitchen, Intercom, Pantry, Programmable Thermostat, Quartz Counters, Walk-In Closet(s), Storage
- Flooring: Carpet, Ceramic Tile, Wood
- Windows: Double Pane Windows, Vinyl
- Basement: None
- Number of fireplaces: 1
- Fireplace features: Gas Log, Living Room
Interior area
- Total structure area: 3,151
- Total interior livable area: 3,151 sqft
Property
Parking
- Total spaces: 2
- Parking features: Attached, Garage, Asphalt, Garage Door Opener
- Has attached garage: Yes
- Covered spaces: 2
Features
- Levels: Two
- Stories: 2
- Patio & porch: Patio
- Pool features: Pool, Community
- Fencing: Partial,Privacy,Wood
- Waterfront features: None
Lot
- Size: 3,920 sqft
- Dimensions: 48 x 85
- Features: Central Business District, City Lot, Industrial Park, Level, Subdivision
Details
- Additional structures: None
- Parcel number: 0120103000
- Zoning description: Residential
- Special conditions: None
- Other equipment: Intercom
Construction
Type & style
- Home type: SingleFamily
- Architectural style: Traditional
- Property subtype: Single Family Residence
Materials
- Brick, Concrete, Rock
- Foundation: Slab
- Roof: Architectural,Shingle
Condition
- New construction: Yes
- Year built: 2024
Details
- Warranty included: Yes
Utilities & green energy
- Sewer: Public Sewer
- Water: Public
- Utilities for property: Electricity Available, Natural Gas Available, Sewer Available, Water Available
Green energy
- Energy efficient items: Appliances
Community & neighborhood
Security
- Security features: Fire Alarm, Fire Sprinkler System, Smoke Detector(s)
Community
- Community features: Clubhouse, Playground, Near Fire Station, Near Hospital, Near Schools, Pool, Shopping, Sidewalks
Location
- Region: Bentonville
- Subdivision: Aurora
HOA & financial
HOA
- HOA fee: $2,360 annually
- Services included: Association Management, Maintenance Grounds, Maintenance Structure
Other
Other facts
- Listing terms: ARM,Conventional,VA Loan
Price history
| Date | Event | Price |
|---|---|---|
| 7/23/2025 | Sold | $799,800$254/sqft |
Source: | ||
| 6/2/2025 | Price change | $799,800-5.9%$254/sqft |
Source: | ||
| 4/18/2025 | Price change | $850,000-2.3%$270/sqft |
Source: | ||
| 10/2/2024 | Listed for sale | $869,800$276/sqft |
Source: | ||
Public tax history
Tax history is unavailable.
Neighborhood: 72713
Nearby schools
GreatSchools rating
- 8/10Central Park At Morning StarGrades: K-4Distance: 1.4 mi
- 8/10Grimsley Junior High SchoolGrades: 7-8Distance: 3.9 mi
- 9/10Bentonville West High SchoolGrades: 9-12Distance: 5.5 mi
Schools provided by the listing agent
- District: Bentonville
Source: ArkansasOne MLS. This data may not be complete. We recommend contacting the local school district to confirm school assignments for this home.
Get pre-qualified for a loan
At Zillow Home Loans, we can pre-qualify you in as little as 5 minutes with no impact to your credit score.An equal housing lender. NMLS #10287.
Sell with ease on Zillow
Get a Zillow Showcase℠ listing at no additional cost and you could sell for —faster.
$788,900
2% more+$15,778
With Zillow Showcase(estimated)$804,678



