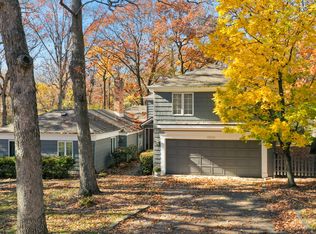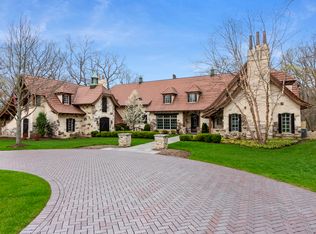Closed
$2,571,000
3500 Spring Rd, Oak Brook, IL 60523
3beds
4,885sqft
Single Family Residence
Built in 1966
4 Acres Lot
$2,591,400 Zestimate®
$526/sqft
$6,163 Estimated rent
Home value
$2,591,400
$2.36M - $2.82M
$6,163/mo
Zestimate® history
Loading...
Owner options
Explore your selling options
What's special
4 ACRES WITH THE OPPORTUNITY TO DIVIDE WITH HOUSE INTO 1.5 ACRES FOR $1875,000. THE ADJOINING LOT IS OVER 2 ACRES AND ADJOINS THE FULLERSBURG WOODS FOREST PRESERVE - BUTLER JUNIOR HIGH AND HINSDALE CENTRAL- A VERY SPECIAL OPPORTUNITY !!!!!
Zillow last checked: 8 hours ago
Listing updated: November 19, 2025 at 12:01am
Listing courtesy of:
Ginny Stewart, CNC,CRS,GRI (630)738-0077,
Jameson Sotheby's International Realty
Bought with:
Lina Shah
Coldwell Banker Realty
Source: MRED as distributed by MLS GRID,MLS#: 12470782
Facts & features
Interior
Bedrooms & bathrooms
- Bedrooms: 3
- Bathrooms: 4
- Full bathrooms: 2
- 1/2 bathrooms: 2
Primary bedroom
- Features: Flooring (Hardwood), Bathroom (Full)
- Level: Main
- Area: 450 Square Feet
- Dimensions: 25X18
Bedroom 2
- Features: Flooring (Hardwood)
- Level: Main
- Area: 418 Square Feet
- Dimensions: 22X19
Bedroom 3
- Features: Flooring (Hardwood)
- Level: Main
- Area: 240 Square Feet
- Dimensions: 20X12
Dining room
- Features: Flooring (Hardwood)
- Level: Main
- Area: 456 Square Feet
- Dimensions: 24X19
Family room
- Features: Flooring (Hardwood)
- Level: Main
- Area: 1081 Square Feet
- Dimensions: 47X23
Foyer
- Level: Main
- Area: 208 Square Feet
- Dimensions: 16X13
Kitchen
- Features: Kitchen (Eating Area-Breakfast Bar, Island), Flooring (Ceramic Tile)
- Level: Main
- Area: 224 Square Feet
- Dimensions: 16X14
Kitchen 2nd
- Features: Flooring (Ceramic Tile)
- Level: Lower
- Area: 168 Square Feet
- Dimensions: 14X12
Laundry
- Features: Flooring (Ceramic Tile)
- Level: Lower
- Area: 120 Square Feet
- Dimensions: 10X12
Living room
- Features: Flooring (Hardwood)
- Level: Main
- Area: 1128 Square Feet
- Dimensions: 47X24
Office
- Level: Lower
- Area: 253 Square Feet
- Dimensions: 23X11
Recreation room
- Level: Basement
- Area: 1128 Square Feet
- Dimensions: 47X24
Storage
- Level: Lower
- Area: 242 Square Feet
- Dimensions: 22X11
Heating
- Natural Gas, Forced Air, Radiant, Zoned, Radiant Floor
Cooling
- Central Air, Zoned
Appliances
- Included: Range, Dishwasher, Refrigerator, High End Refrigerator, Disposal
- Laundry: Laundry Closet, Sink
Features
- Cathedral Ceiling(s), 1st Floor Full Bath
- Flooring: Hardwood
- Windows: Skylight(s)
- Basement: Finished,Full
- Attic: Full,Unfinished
- Number of fireplaces: 3
- Fireplace features: Gas Log, Gas Starter, Family Room, Living Room, Master Bedroom
Interior area
- Total structure area: 4,885
- Total interior livable area: 4,885 sqft
Property
Parking
- Total spaces: 6
- Parking features: Brick Driveway, Garage Door Opener, Heated Garage, Tandem, Garage Owned, Attached, Garage
- Attached garage spaces: 6
- Has uncovered spaces: Yes
Accessibility
- Accessibility features: No Disability Access
Features
- Stories: 1
- Patio & porch: Deck
- Exterior features: Balcony
- Waterfront features: Stream
Lot
- Size: 4 Acres
- Dimensions: 260X536X300
- Features: Forest Preserve Adjacent, Wooded
Details
- Additional parcels included: 0635402007
- Parcel number: 0635204002
- Special conditions: None
- Other equipment: Ceiling Fan(s)
Construction
Type & style
- Home type: SingleFamily
- Architectural style: Ranch
- Property subtype: Single Family Residence
Materials
- Cedar, Stone
- Foundation: Concrete Perimeter
- Roof: Shake
Condition
- New construction: No
- Year built: 1966
Utilities & green energy
- Electric: 200+ Amp Service
- Sewer: Public Sewer, Storm Sewer
- Water: Lake Michigan
Community & neighborhood
Community
- Community features: Tennis Court(s), Horse-Riding Trails, Street Lights, Street Paved
Location
- Region: Oak Brook
- Subdivision: Fullersburg Woods
HOA & financial
HOA
- Services included: None
Other
Other facts
- Listing terms: Cash
- Ownership: Fee Simple
Price history
| Date | Event | Price |
|---|---|---|
| 11/12/2025 | Sold | $2,571,000-14.3%$526/sqft |
Source: | ||
| 10/27/2025 | Listing removed | $6,000$1/sqft |
Source: MRED as distributed by MLS GRID #12476281 Report a problem | ||
| 10/21/2025 | Contingent | $2,999,000$614/sqft |
Source: | ||
| 9/19/2025 | Listed for rent | $6,000$1/sqft |
Source: MRED as distributed by MLS GRID #12476281 Report a problem | ||
| 9/12/2025 | Listed for sale | $2,999,000-9.9%$614/sqft |
Source: | ||
Public tax history
| Year | Property taxes | Tax assessment |
|---|---|---|
| 2024 | $33,954 +4.4% | $910,852 +8.1% |
| 2023 | $32,517 +7.3% | $842,290 +4% |
| 2022 | $30,311 +4.6% | $809,670 +2.5% |
Find assessor info on the county website
Neighborhood: 60523
Nearby schools
GreatSchools rating
- 9/10Brook Forest Elementary SchoolGrades: K-5Distance: 1.7 mi
- 6/10Butler Junior High SchoolGrades: 6-8Distance: 1.1 mi
- 10/10Hinsdale Central High SchoolGrades: 9-12Distance: 2.6 mi
Schools provided by the listing agent
- Elementary: Brook Forest Elementary School
- Middle: Butler Junior High School
- District: 53
Source: MRED as distributed by MLS GRID. This data may not be complete. We recommend contacting the local school district to confirm school assignments for this home.

