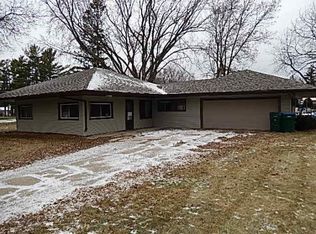Sold
$321,000
3500 W Justin St, Appleton, WI 54914
3beds
1,644sqft
Single Family Residence
Built in 1971
0.31 Acres Lot
$321,900 Zestimate®
$195/sqft
$2,154 Estimated rent
Home value
$321,900
$286,000 - $361,000
$2,154/mo
Zestimate® history
Loading...
Owner options
Explore your selling options
What's special
Beautifully updated 3 bed, 2 bath home offers the perfect blend of comfort and functionality. Step inside to find an abundance of natural light, a spacious primary w/ensuite bath and walk-in closet, and convenient main floor laundry. Recent updates include new siding, windows, and central A/C, ensuring peace of mind and energy efficiency. The partially finished basement adds extra living space, while the expansive breezeway connects to an impressive 4-car attached garage for storage, hobbies, or car enthusiasts. Outside, enjoy a new deck w/attached patio and fully fenced yard—great for entertaining or relaxing in privacy. Close to shopping and everyday conveniences, this move-in-ready home combines modern updates with a quiet, welcoming setting.
Zillow last checked: 8 hours ago
Listing updated: July 29, 2025 at 03:16am
Listed by:
Natalie A Woelfel OFF-D:920-659-8649,
Acre Realty, Ltd.,
Mary A Malek 414-388-6376,
Acre Realty, Ltd.
Bought with:
Rana Roman
LPT Realty
Source: RANW,MLS#: 50307843
Facts & features
Interior
Bedrooms & bathrooms
- Bedrooms: 3
- Bathrooms: 2
- Full bathrooms: 2
Bedroom 1
- Level: Main
- Dimensions: 13x13
Bedroom 2
- Level: Main
- Dimensions: 13x13
Bedroom 3
- Level: Main
- Dimensions: 9x9
Kitchen
- Level: Main
- Dimensions: 11x17
Living room
- Level: Main
- Dimensions: 13x21
Other
- Description: Mud Room
- Level: Main
- Dimensions: 7x26
Other
- Description: Laundry
- Level: Main
- Dimensions: 5x7
Other
- Description: Rec Room
- Level: Lower
- Dimensions: 28x19
Heating
- Forced Air
Cooling
- Forced Air, Central Air
Appliances
- Included: Dishwasher, Disposal, Dryer, Microwave, Range, Refrigerator, Washer
Features
- Basement: Full,Partially Finished,Sump Pump,Partial Fin. Contiguous
- Has fireplace: No
- Fireplace features: None
Interior area
- Total interior livable area: 1,644 sqft
- Finished area above ground: 1,104
- Finished area below ground: 540
Property
Parking
- Total spaces: 4
- Parking features: Attached, Tandem
- Attached garage spaces: 4
Lot
- Size: 0.31 Acres
Details
- Parcel number: 102026100
- Zoning: Residential
- Special conditions: Arms Length
Construction
Type & style
- Home type: SingleFamily
- Property subtype: Single Family Residence
Materials
- Vinyl Siding
- Foundation: Poured Concrete
Condition
- New construction: No
- Year built: 1971
Utilities & green energy
- Sewer: Public Sewer
- Water: Public
Community & neighborhood
Location
- Region: Appleton
Price history
| Date | Event | Price |
|---|---|---|
| 7/25/2025 | Sold | $321,000+2.9%$195/sqft |
Source: RANW #50307843 Report a problem | ||
| 5/24/2025 | Contingent | $312,000$190/sqft |
Source: | ||
| 5/19/2025 | Price change | $312,000-3.1%$190/sqft |
Source: RANW #50307843 Report a problem | ||
| 5/9/2025 | Listed for sale | $322,000+102.6%$196/sqft |
Source: RANW #50307843 Report a problem | ||
| 11/1/2017 | Listing removed | $158,900$97/sqft |
Source: Acre Realty, Ltd. #50161208 Report a problem | ||
Public tax history
| Year | Property taxes | Tax assessment |
|---|---|---|
| 2024 | $2,911 +2% | $174,700 |
| 2023 | $2,853 +1.1% | $174,700 |
| 2022 | $2,821 -2.1% | $174,700 |
Find assessor info on the county website
Neighborhood: 54914
Nearby schools
GreatSchools rating
- 5/10Badger Elementary SchoolGrades: PK-6Distance: 0.3 mi
- 3/10Wilson Middle SchoolGrades: 7-8Distance: 1.8 mi
- 4/10West High SchoolGrades: 9-12Distance: 1.8 mi

Get pre-qualified for a loan
At Zillow Home Loans, we can pre-qualify you in as little as 5 minutes with no impact to your credit score.An equal housing lender. NMLS #10287.
